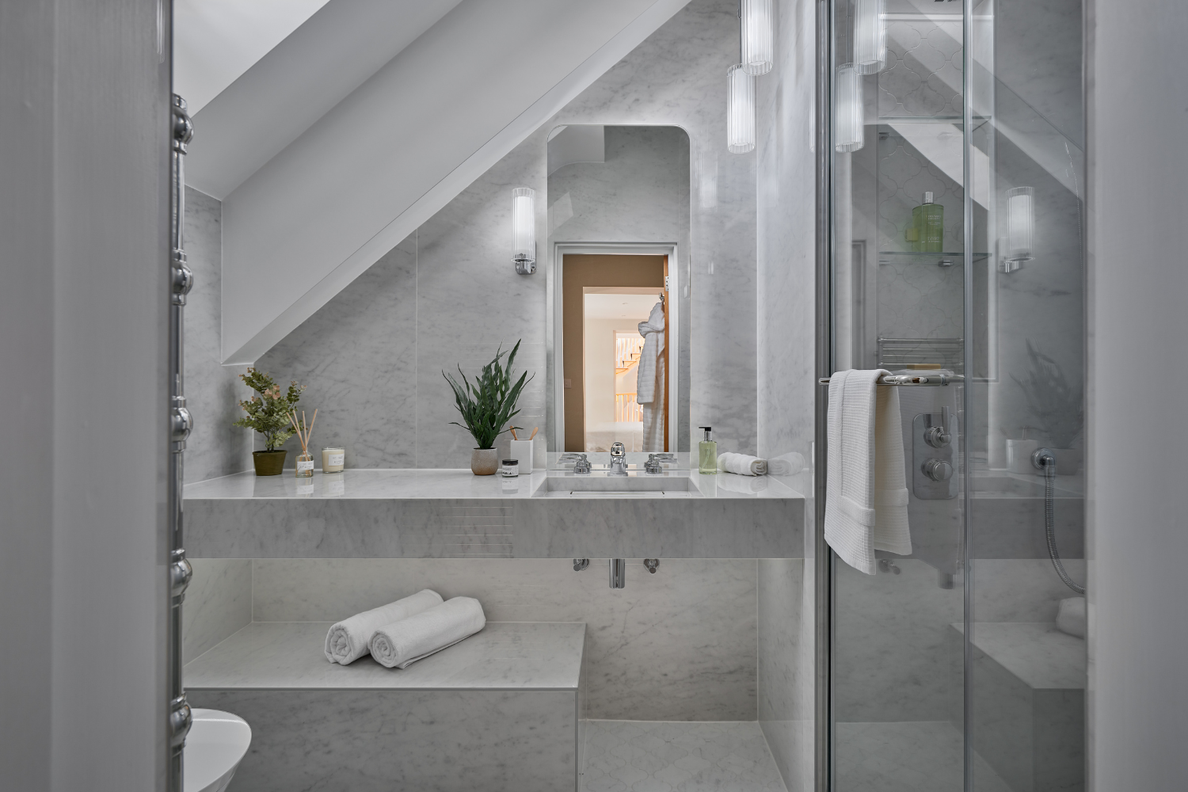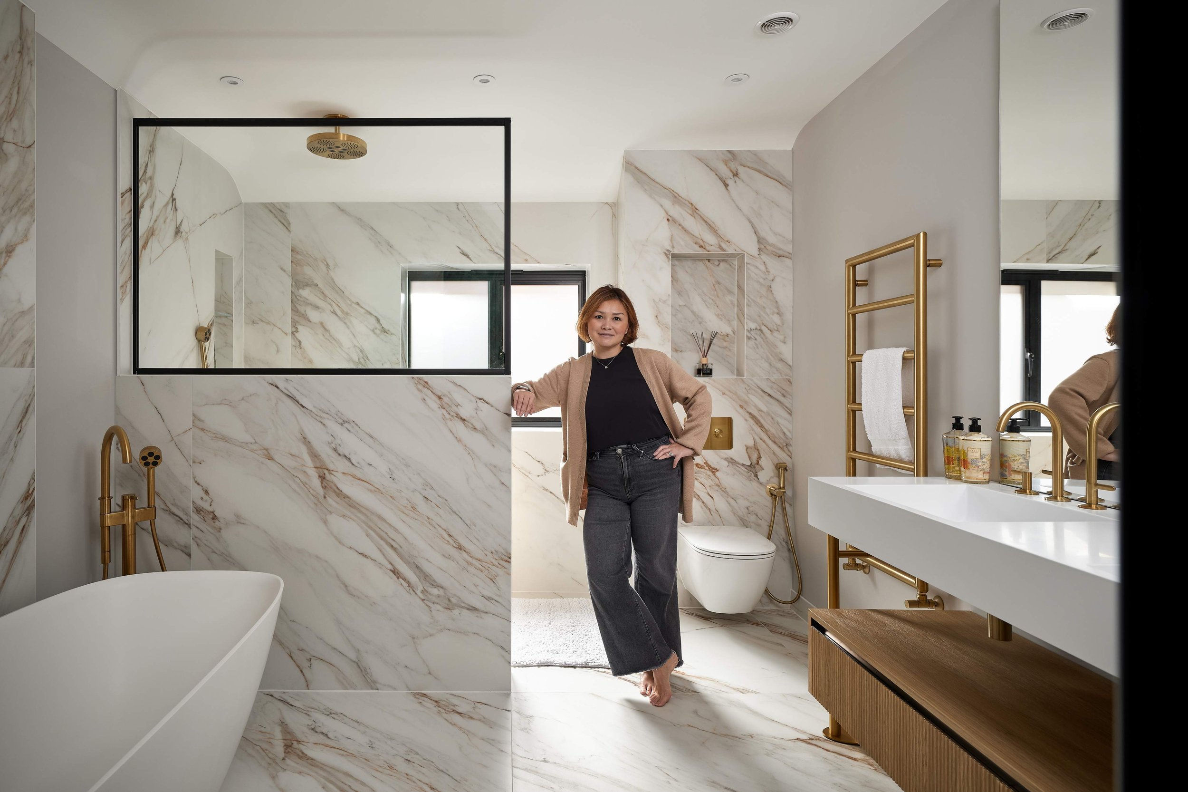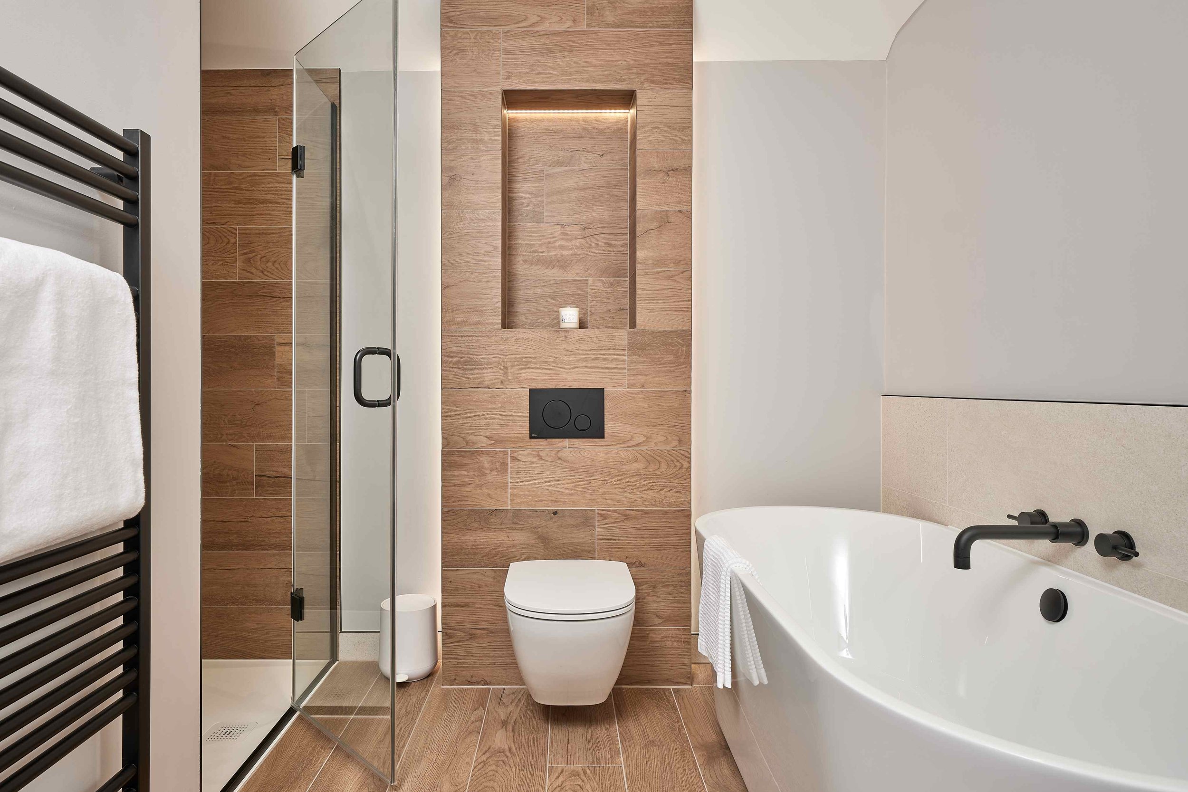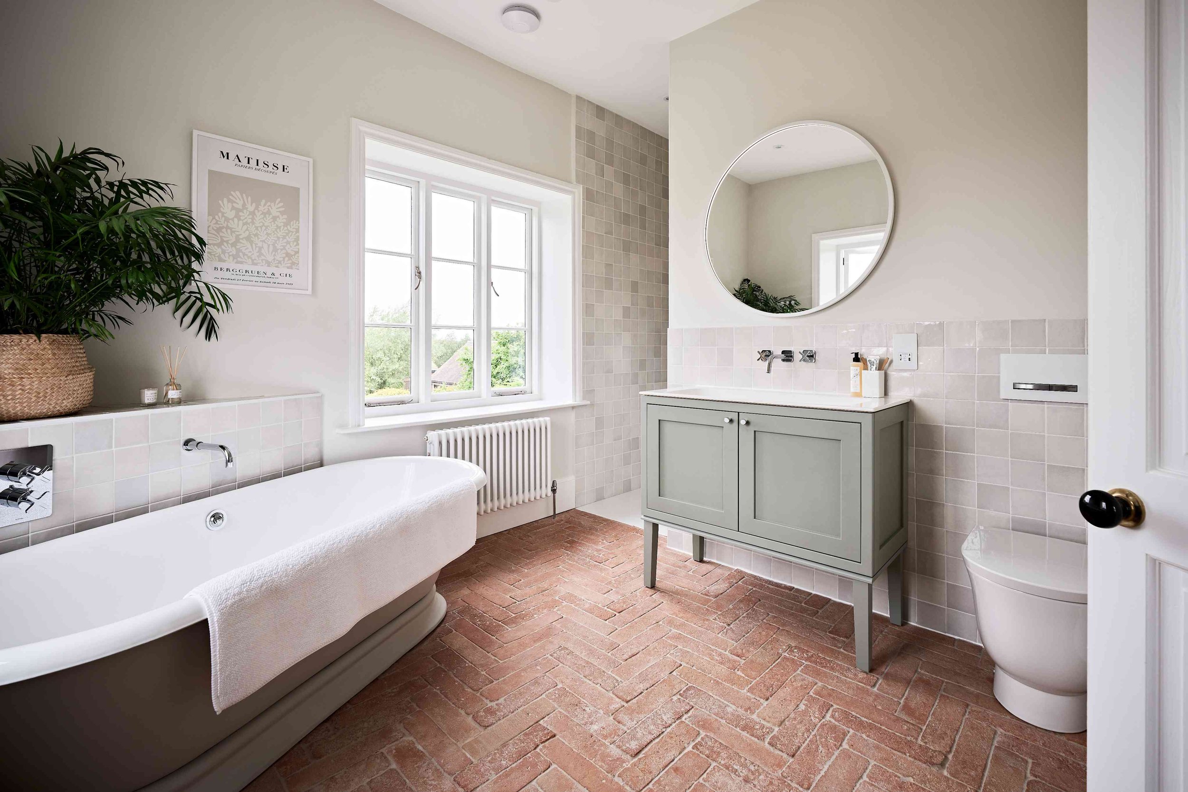
Gallery: Hotel-inspired guest en-suite with sleek floating basin unit
This beautifully designed guest en-suite in Solihull combines elegance with practicality, creating a space that feels both stylish and inviting. Every design choice has been carefully considered to maximise functionality while maintaining a clean and contemporary look.

Client testimonial: Luxe master en-suite with brushed gold brassware
Our client Anna wanted to create a luxurious master en-suite, reminiscent of a 5* hotel - our Senior Designer Alfie delivered just that.

Gallery: Children’s en-suite with pale pink tiles and brushed brass brassware
This bathroom is a masterclass in understated luxury, seamlessly balancing functionality with a timeless aesthetic and a playful touch.

Gallery: Family bathroom with wood-effect tiles and LED lighting
This recent client project blends style with practicality to create the ultimate family bathroom.

Case study: Sophisticated Scandi-inspired master bathroom
This attic wetroom perfectly balances contemporary style with classic charm, mirroring the property’s character and the clients’ vision.

Case study: Modern monochrome attic wetroom
This attic wetroom perfectly balances contemporary style with classic charm, mirroring the property’s character and the clients’ vision.

Case study: Children’s ensuite with a trio tiles
This sweet ensuite plays with pattern and texture to create a stylish yet functional space suited perfectly to the homeowners daughter.

Case study: Cosy farmhouse bathroom with terracotta floor
Blending traditional and modern aesthetics is no small feat, but this recent client project masterfully achieves this balance.

Case study: Atmospheric bathroom with textured tiles and mood lighting
This client in Towcester opted for a cocooning palette of grey and brown to create a calming ambience in their new bathroom

Case study: Family shower room with hidden utility area
This client in South West London wanted to create a spacious family bathroom, complete with plenty of hidden storage.

Gallery: Family bathroom with mixed tiles and bold black brassware
The owners of this home in Solihull wanted to create a contemporary bathroom scheme complete with the latest fixtures and fittings. With a neutral scheme in mind, our designer pushed the client’s brief to incorporate a number of textures and interesting design elements to make the most of the space.

Case study: Influencer Philippa Ross’ luxe family bathroom
You wouldn’t expect anything other than a stylish scheme for the owner of this bathroom: influencer, fashion brand co-founder and all-round style guru Philippa Ross (@philippaross).

Gallery: Large family bathroom with green furniture and eclectic tiles
The owners of this home in Lincolnshire wanted to create a contemporary bathroom scheme but were conscious not to neglect the Victorian heritage of the property. The original bathroom was tired, dated and in need of a complete overhaul in order to create the calm space the client’s wanted to achieve.

Case study: A stylish space with chequerboard floor and charming accessories
This pretty pink bathroom features an ecclectic mix of colours, patterns and textures.

Case study: Timeless bathroom with painted furniture, panelling and luxe lighting
This spacious bathroom offers plenty of room for relaxation and retreat.

Gallery: Miami-inspired cloakroom with gold accents
The owner of this home in Harpenden wanted to inject fun and vibrancy into her downstairs cloakroom and to create a space which reflects her personality. As a fashion stylist, colour and pattern were important parts of the brief for this client who was also keen to include a number of trend-led products within the scheme.

Case study: A modern bathroom for a busy family
This new bathroom is vibrant and welcoming with stand out tiles, a spacious walk-in shower and brushed gold brassware for an extra luxe look.

Case study: A classic and cosy cottage family bathroom
This period cottage bathroom is warm and welcoming with a roll top bath, spacious walk-in shower and brushed gold brassware for a luxe look.

Case study: A contemporary compact bathroom with clever design tricks
With its small footprint and wish list of bath and separate shower, Andrea, Designer at Ripples Bournemouth, used a variety of space-saving design details to maximise its impact and practicality. Now the space is elegant, on-trend and multifunctional for both bathing and showering.

Gallery: Scandi-inspired bathroom with neutral tones
The owners of this Victorian home in Newbury wanted to transform their existing en-suite into a light, bright and luxurious room. To maximise the layout, the clients decided to reconfigure the first floor of their home, re-apportioning some space from a bedroom to create a larger footprint for the en-suite.
