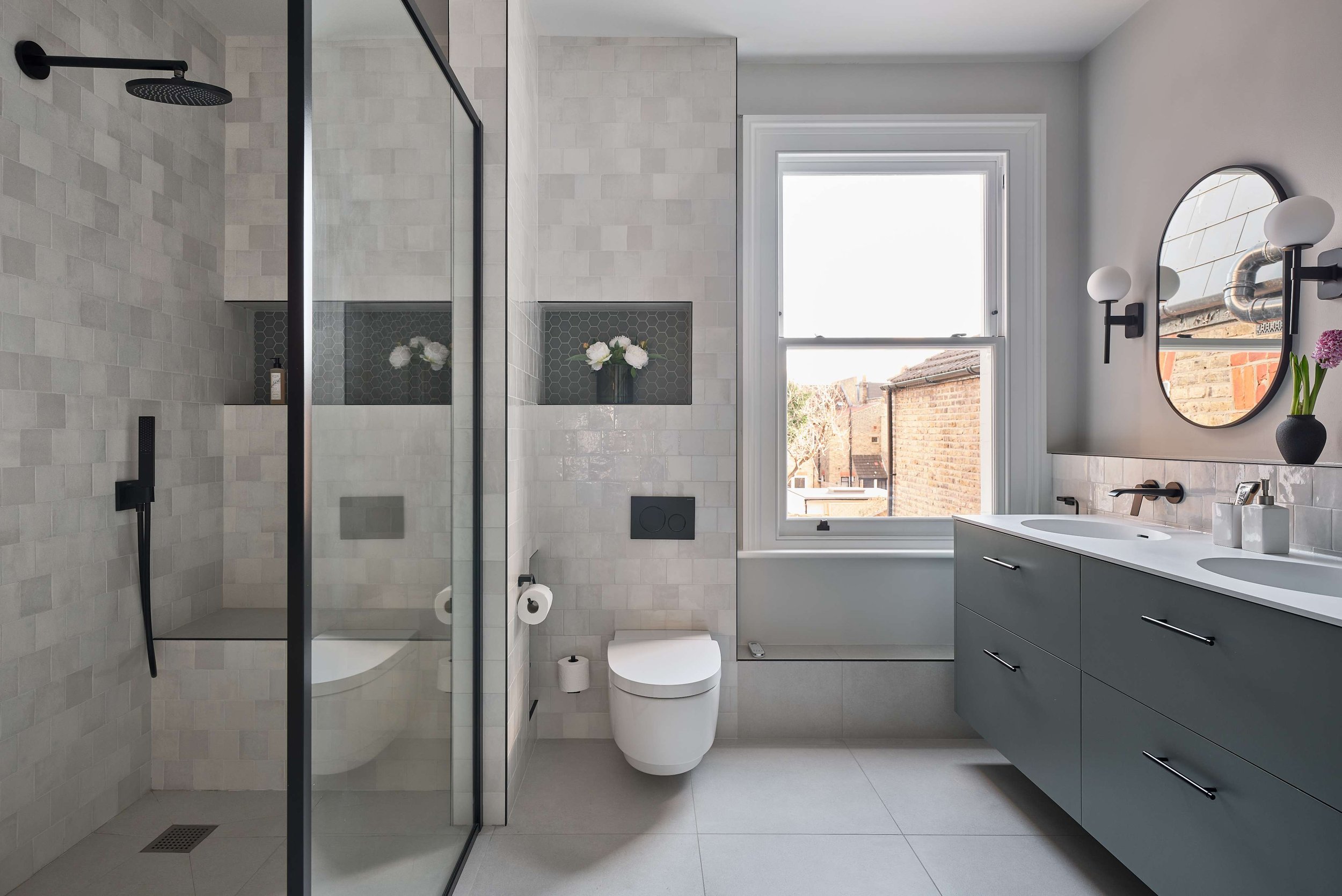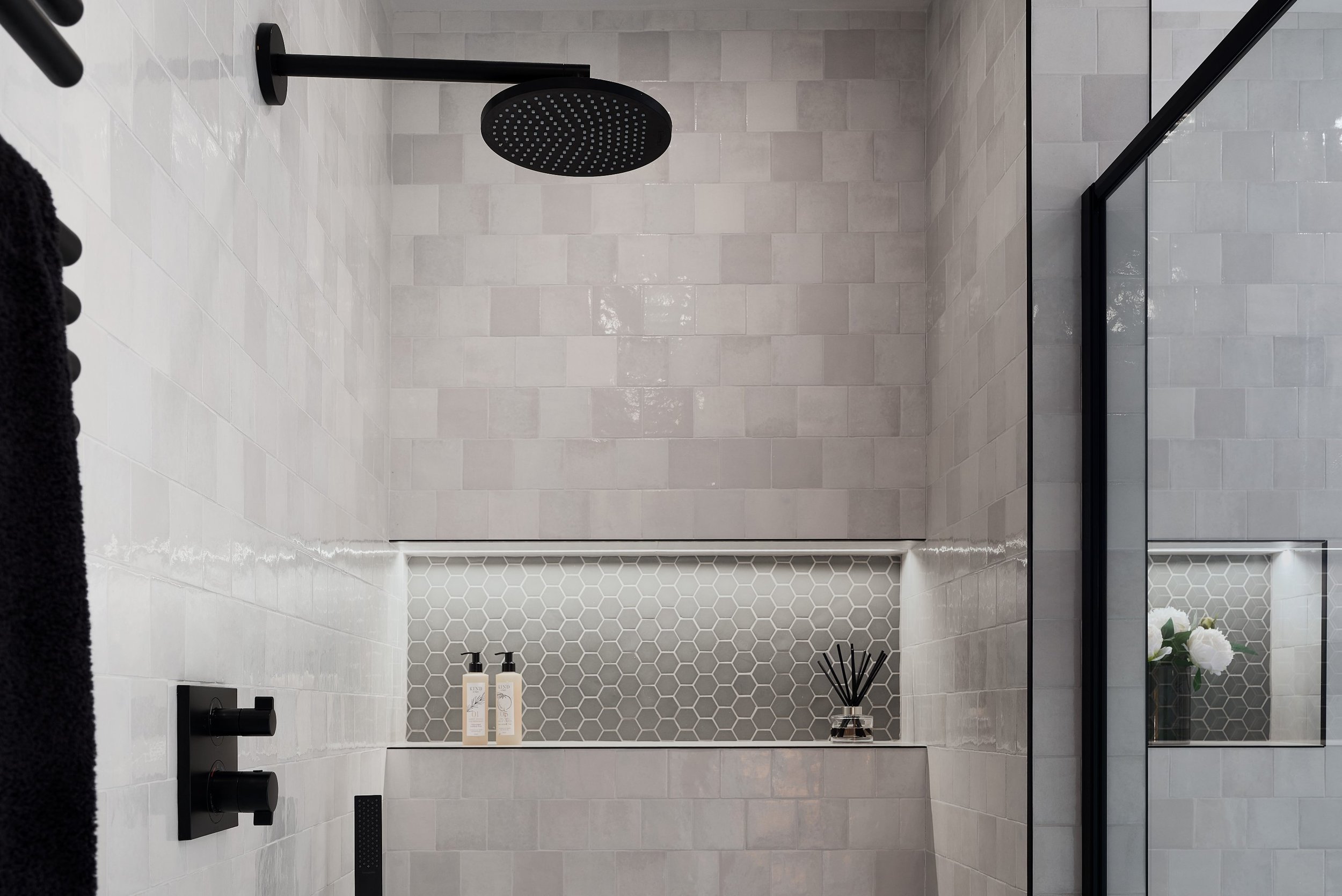Case study: Family shower room with hidden utility area
This client in South West London wanted to create a spacious family bathroom, complete with plenty of hidden storage.
Jo Sangster, Senior Designer at Ripples London, transformed an existing bedroom into a large family bathroom, kitted out with lots of handy storage.
The vision
The owner of this townhouse in South West London wanted to reconfigure her newly purchased home to provide plenty of space for her growing family. Her vision was to re-claim one of the existing bedrooms and transform it into a bathroom/utility room, in turn creating more space downstairs by removing the existing utility area.
Deciding on a layout
The homeowner was keen to move her utility room upstairs and incorporate it within the bathroom design, allowing her to extend her kitchen, as well as keep all washing and ironing upstairs. The installer for this project had completed some building works for the previous homeowner and was therefore familiar with the layout of the property and existing pipework. This was extremely helpful to Jo’s design process as she had a detailed understanding of what would and wouldn’t work within the space.
Storage, storage and more storage
Storage was at the top of the list for this client so Jo was sure to start with this when designing the space. The design process began with the utility area, with Jo specifying a tailor-made cupboard solution to provide a bespoke space for the client’s washing machine, tumble dryer and ironing board. Jo also incorporated a number of small in-built shelves to house an iron, washing powder and clean laundry. A large cupboard was created at the top of the area, to provide enough storage to house large items such as suitcases.
More storage was incorporated with the double vanity unit which offers the perfect place for bathroom products, cleaning materials and fresh towels. The colour of both of these storage areas was an important design aspect to the client as she wanted them to perfectly match the hexagonal feature tile she’d chosen for the shower area. After reviewing several samples, Jo was able to perfectly match the storage areas to the RAL tone of the tile, creating a seamless look throughout the space.
“We’re seeing a real trend for upstairs utility rooms and incorporating them within a bathroom is a really clever idea. if space allows”
-Jo, Senior Designer
The shower area
With a growing family to consider, the shower area was another important part of the design to get right. With a generous footprint to play with, Jo designed a large walk-in shower complete with in-built seat, making it perfect for all ages. A storage niche was added into the shower, offering a place to store shower products, and this was mirrored above the WC to create symmetry with the design. A large clear shower screen with minimalist black frame helps keep the space feeling light and airy and is matched perfectly with black brassware throughout the space.
The WC
As the WC is positioned directly opposite the door into the bathroom, Jo wanted to make this area as sleek and visually appealing as possible. She designed a clever storage niche to the side of the WC, which provides a dedicated space to stow away the toilet brush and keep it out of view.
The client opted for a state of the art shower WC in a discreet design which doesn’t detract from the minimalist aesthetic of the space.
Finishing touches
A zellige style tile was chosen for the walls as it bounces the natural light from the window and adds an interesting texture. Large format floor tiles in a complimentary colour help enhance the feeling of space in the room, by minimising grout lines which also makes the floor much easier to keep clean.
Modern globe lights were added to the wall above the vanity unit, adding a glamorous touch which is further enhanced by the on-trend oval mirrors.
The details
Location: South West London
Designer: Jo, Ripples London
Price: From £36k (not including installation but including bespoke laundry cabinet)
Products: Painted double vanity unit, black framed shower glass, zellige style tiles, shower WC.







