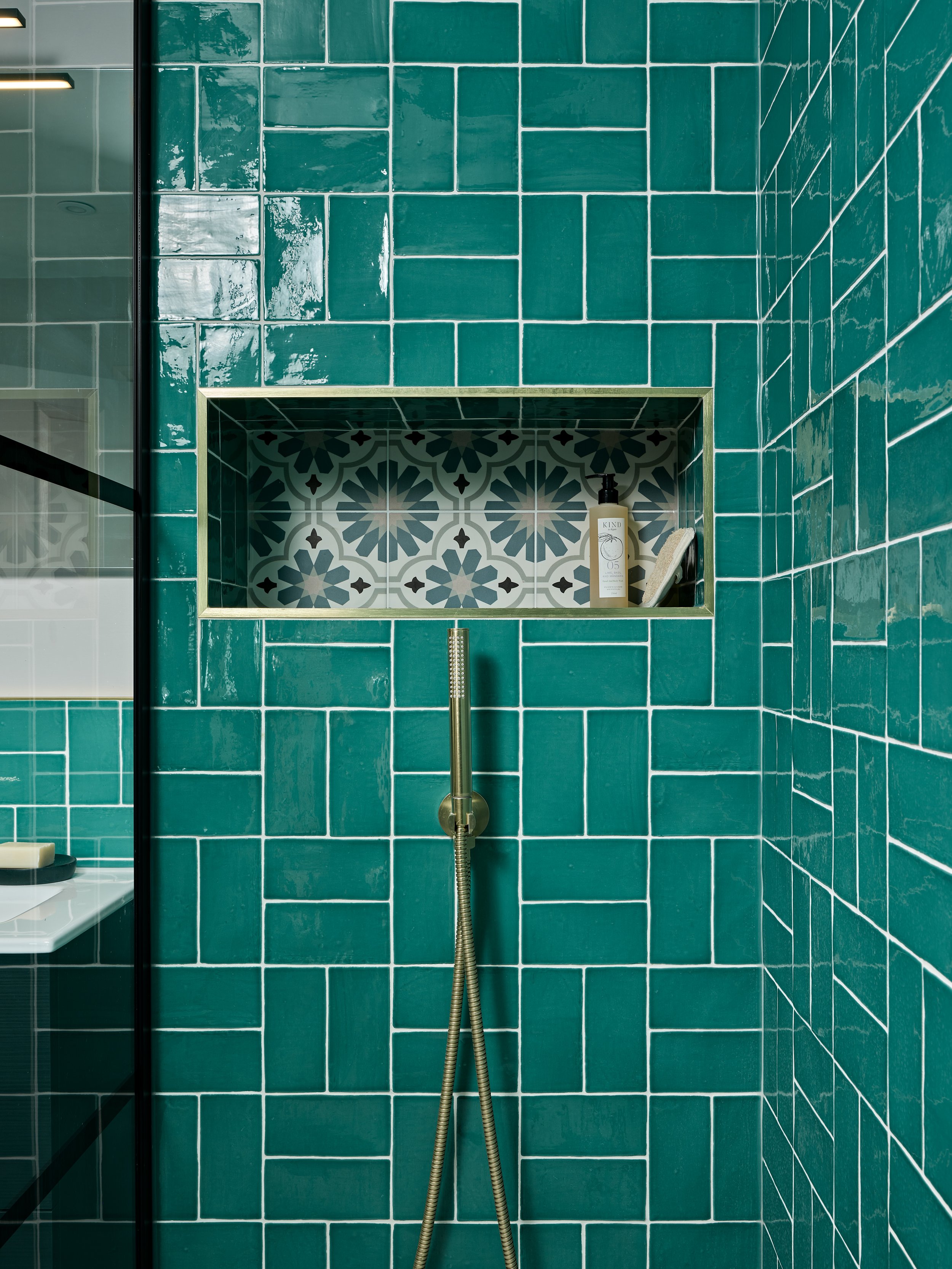Case study: A modern bathroom for a busy family
This family bathroom is vibrant and welcoming with stand out tiles, a spacious walk-in shower and brushed gold brassware for an extra luxe look.
To create a vibrant bathroom fit for a young family of 5 in the heart of Hertfordshire, Dena, Senior Designer at Ripples Harpenden, designed an area that captured elements of the modern building and provided the needed storage for the busy family.
The layout
The owner of this 10-year-old property, located on the outskirts of Harpenden, wanted to maintain the modern style that was apparent throughout the rest of her home within her new bathroom. With a wishlist of colour, stand-out artwork and contrasting black features and with the room offering a spacious layout, it gave Senior Designer Dena the opportunity to design a bathroom which partnered style with necessity.
Focal points
One of the main points of the client’s brief was to have lots of storage solutions incorporated within the design. As a family with three boys, their bathroom routines needed to be made as seamless as possible, and this is why Dena added storage below the basin, on the wall and even within the shower area . A large shower was another one of the client’s priorities, with a particular focus on both how it functioned but also how it looked. With this in mind, Dena incorporated a large rainfall shower and separate handshower to offer multiple showering options. The special brushed brass finish creates a stylish contrast to the teal tiles and contrasting black framed shower screen. A lot of the design process was led by the client, who is a fashion designer, and her love of colour which is prominent throughout the rest of her home. Black was already a feature colour within the client's bedroom so it lent well to being used in the bathroom, creating a natural flow between the two spaces.
An unusual, but stand-out factor of the design is the basket weave format chosen for the metro wall tiles. This layout creates a bold pattern on the wall which adds additional interest above and beyond that of astandard brick-lay subway format. The teal colour compliments the subtle pink walls and tiled pattern floor, really pulling the whole design concept together.
“The client was keen to introduce colour and pattern into her bathroom with bold elements. The room had to be a functional space, but the aesthetics were the priority.”
-Dena, Senior Designer
Storage solutions
As well as the two-drawer vanity unit and wall storage, the new bathroom also includes a built in storage niche to keep shower gels, shampoo and soap within easy reach within the shower area. Along the window side of the room, the tiles continue across to create a vibrant shelf, perfect for additional accessories or and providing space for each family member to store their necessities.
The details
Location: Harpenden, Hertfordshire
Designer: Dena, Ripples Harpenden
Price: From £7.8k (not including installation)
Products: Heated towel rail, brushed brass brassware and shower, teal metro wall tiles, LED mirror, porcelain basin and a wall-hung WC.






