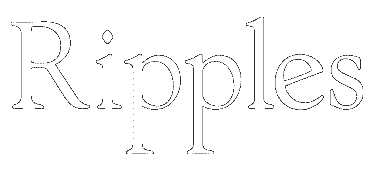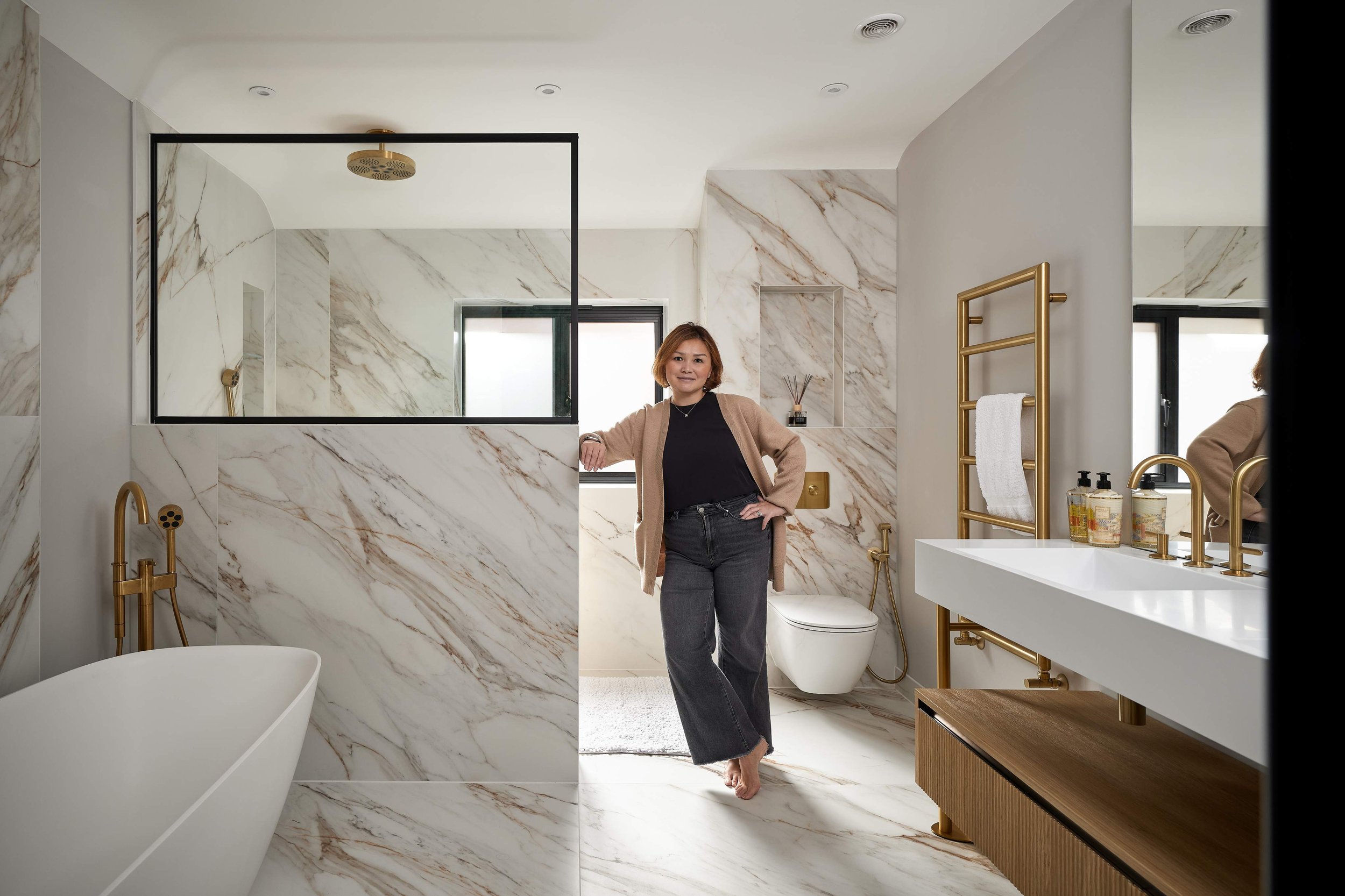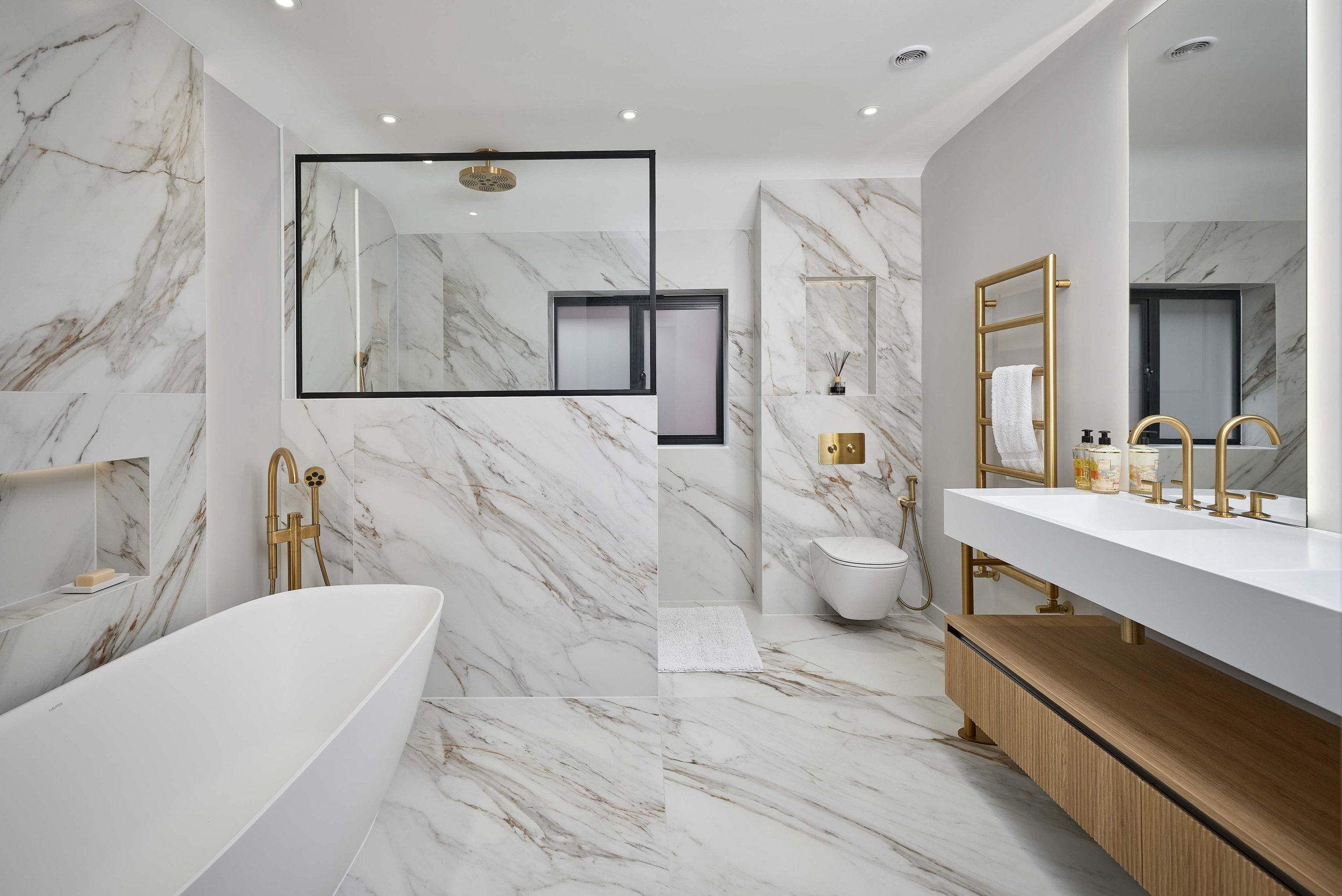Client testimonial: Luxe master en-suite with brushed gold brassware
Our client Anna wanted to create a luxurious master en-suite, reminiscent of a 5* hotel - our Senior Designer Alfie delivered just that.
Alfie, Senior Designer from Ripples Beaconsfield, worked with Anna to create a bathroom that oozes elegance.
The brief
After years of living with a dated ‘90s bathroom, Anna sought a timeless yet luxurious aesthetic for her new en-suite. Her design brief to Alfie was clear: she wanted to walk into the space and feel as though she’d stepped into the elegance of a 5* hotel such as the Peninsula or Shangri-La. With this vision in mind, Alfie took on the challenge of creating a bathroom that blended modern luxury with practical functionality, incorporating marble-effect tiles, warm golden accents, and natural textures to create an opulent yet inviting room.
The layout
The original bathroom featured a bath, basin and shower enclosure, but didn’t make the most of the available footprint; the original layout felt cramped and uninviting as the shower was tucked away in a dark corner, with lots of wasted space in the middle. The first stage of the design process was to therefore re-imagine the space, ensuring it had a hotel-inspired layout and look. Taking the room back to its bare bones, Alfie designed a layout which seamlessly integrated a freestanding bath, double vanity unit, and large walk-in shower, complete with in-built niches and a shower seat. Firstly, the vanity unit, with its clean lines and brass fixtures, was positioned pride of place along the right-hand wall, directly facing the entrance to capture attention when you walk into the room. Adjacent to it, the WC was tucked into a recessed area, maximising privacy without compromising on style. A glass partition was then added to a half-height wall to create a shower area, elegantly separating it from the rest of the room balancing privacy with openness. Finally, the freestanding bath, paired with a sophisticated brushed brass floor-mounted mixer, was positioned on the left-hand side of the room, balancing the space perfectly.
“Anna was keen to incorporate a variety of natural looking materials and textures throughout the bathroom, including wood, marble and brass. Lighting was also a key consideration as Anna wanted to have different lighting modes to enjoy the bathroom in different ways, including getting ready in the morning and winding down in the evening.”
- Senior Designer, Alfie
Design details
In order to create the luxurious look Anna wanted to achieve, Alfie sourced brushed brass fixtures and fittings, from the taps and shower, all the way through to the toilet roll holder and bottle traps. To complement the brassware, Anna chose a stunning large format marble-effect tile to adorn the floor and walls; its warm veining balancing out the coolness of the material.
Anna wanted her master en-suite to speak the same design language as the rest of her home, which was also being renovated. She therefore opted for shower glass with a black metal frame, to match the windows and doors of the property, and a wooden vanity unit with fluted details to tie in with her kitchen cupboards. The marrying of the textures - smooth marble, rustic wood and glinting brass - created depth and visual interest.
“When I walk into my master bathroom, I feel like I’m in a five-star hotell.”
- Anna, client
Practical considerations
With her husband and tween daughter also using the bathroom, Anna wanted to make sure the space would be easy to use, keep clean and maintain. Alfie opted for some clever products to achieve this, including a one-touch overhead shower with separate hand shower, for ease of use and cleaning. A large towel radiator provides ample space to keep multiple towels toasty whilst the sleek surfaces of the bath, double basin and vanity unit ensure cleaning is quick and simple.
Finishing touches
To further enhance the natural light within the room and add atmosphere, Alfie incorporated a number of additional light sources. LED strip lighting was incorporated behind the mirrors, in the shower area and behind the bath, creating a soft glow for Anna’s evening wind-downs. Spotlights were also added into the shower niches and storage niche above the WC, illuminating Anna’s favourite bathroom products and accessories.
The details
Location: Surrey
Designer: Alfie, Ripples Beaconsfield
Price: From 36k Products: Freestanding bath, brushed brass brassware, wall-hung WC, fluted wooden vanity unit, one-touch overhead shower and large double basin.
Take a look at the bathroom we designed for Anna’s daughter.
Take a look at the space we designed for Anna’s family bathroom.












