
Gallery: Family bathroom with mixed tiles and bold black brassware
The owners of this home in Solihull wanted to create a contemporary bathroom scheme complete with the latest fixtures and fittings. With a neutral scheme in mind, our designer pushed the client’s brief to incorporate a number of textures and interesting design elements to make the most of the space.

Case study: Influencer Philippa Ross’ luxe family bathroom
You wouldn’t expect anything other than a stylish scheme for the owner of this bathroom: influencer, fashion brand co-founder and all-round style guru Philippa Ross (@philippaross).

Gallery: Large family bathroom with green furniture and eclectic tiles
The owners of this home in Lincolnshire wanted to create a contemporary bathroom scheme but were conscious not to neglect the Victorian heritage of the property. The original bathroom was tired, dated and in need of a complete overhaul in order to create the calm space the client’s wanted to achieve.

Case study: Elegant ensuite with a pared-back aesthetic
This simple and spacious ensuite features luxury fixtures and fittings, creating a beautifully timeless scheme.

Gallery: Miami-inspired cloakroom with gold accents
The owner of this home in Harpenden wanted to inject fun and vibrancy into her downstairs cloakroom and to create a space which reflects her personality. As a fashion stylist, colour and pattern were important parts of the brief for this client who was also keen to include a number of trend-led products within the scheme.

Case study: A modern bathroom for a busy family
This new bathroom is vibrant and welcoming with stand out tiles, a spacious walk-in shower and brushed gold brassware for an extra luxe look.

Case study: A contemporary compact bathroom with clever design tricks
With its small footprint and wish list of bath and separate shower, Andrea, Designer at Ripples Bournemouth, used a variety of space-saving design details to maximise its impact and practicality. Now the space is elegant, on-trend and multifunctional for both bathing and showering.

Gallery: Scandi-inspired bathroom with neutral tones
The owners of this Victorian home in Newbury wanted to transform their existing en-suite into a light, bright and luxurious room. To maximise the layout, the clients decided to reconfigure the first floor of their home, re-apportioning some space from a bedroom to create a larger footprint for the en-suite.

Case study: Sleek and chic family bathroom with satin gold brassware and stacks of storage
The owners of this charming Victorian home needed a larger and more practical bathroom to suit their growing family with plenty of storage, freestanding bath and generous walk-in shower.

Gallery: Open-plan bathroom with copper bath and marble-effect tiles
The owners of this home in Warwickshire wanted to create an open-plan bedroom/bathroom as part of a larger extension to their 5 bedroom new-build property. By extending the house on the ground floor, the homeowners were able to create a more spacious room whilst also make the most of the stunning views of the Warwickshire countryside which surround the property.

Case study: Opulent bathroom with ornate detailing
The owners of this luxury flat in Maidenhead dreamed of creating an opulent space which offered the perfect place to escape after a busy day.

Gallery: Minimalist spa bathroom with floor-to-ceiling marble
The owners of this home near Bath wanted to create a luxurious bathroom for relaxation and retreat. Creating a zen, spa-like space was at the top of the wishlist, as was creating a contemporary design with all the latest fixtures, fittings and technology.
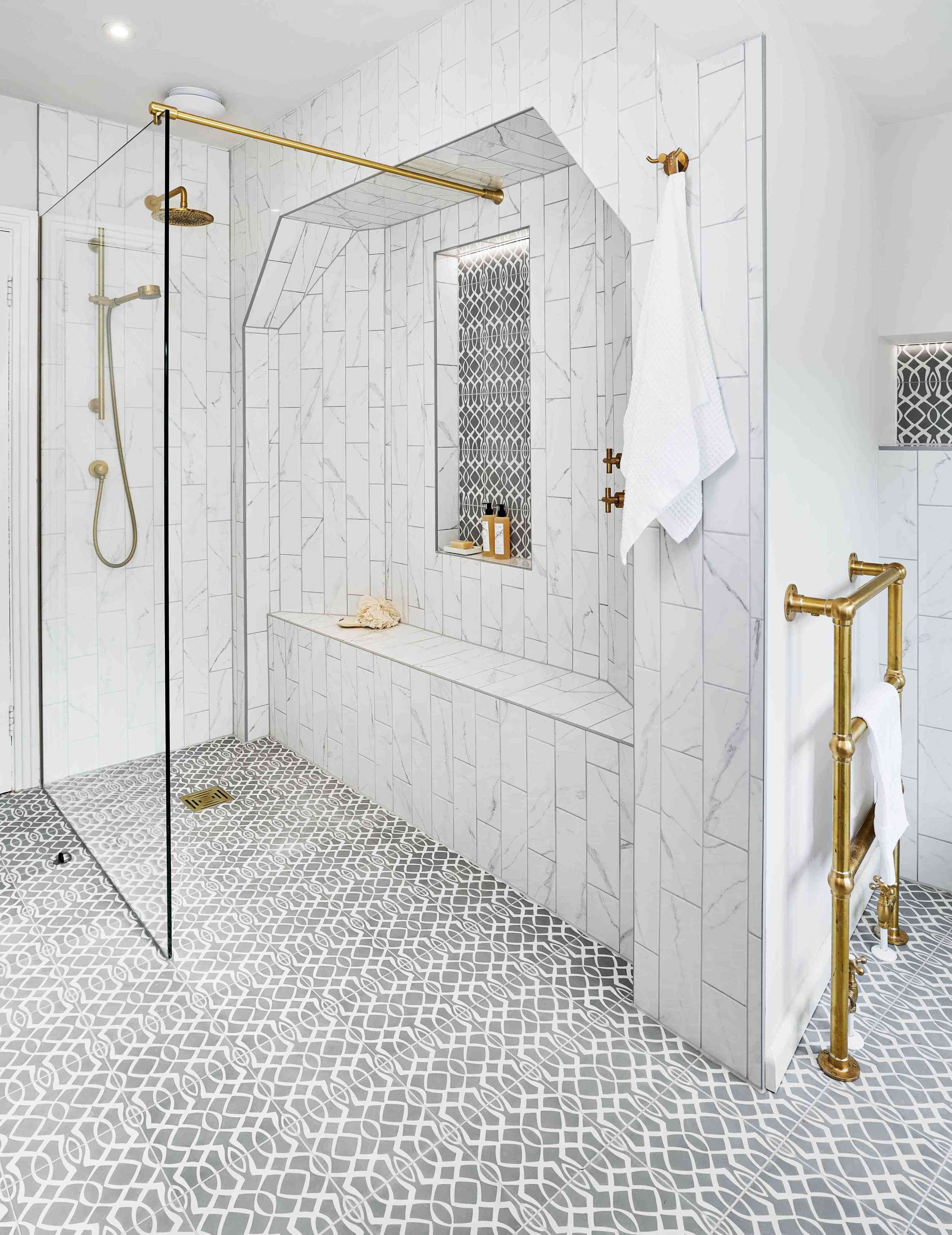
Case study: Luxe en-suite with brushed-bronze brassware
The owners of this Arts and Crafts home dreamed of creating a luxurious en-suite to match the style and feel of the rest of their recently renovated 1920s home.
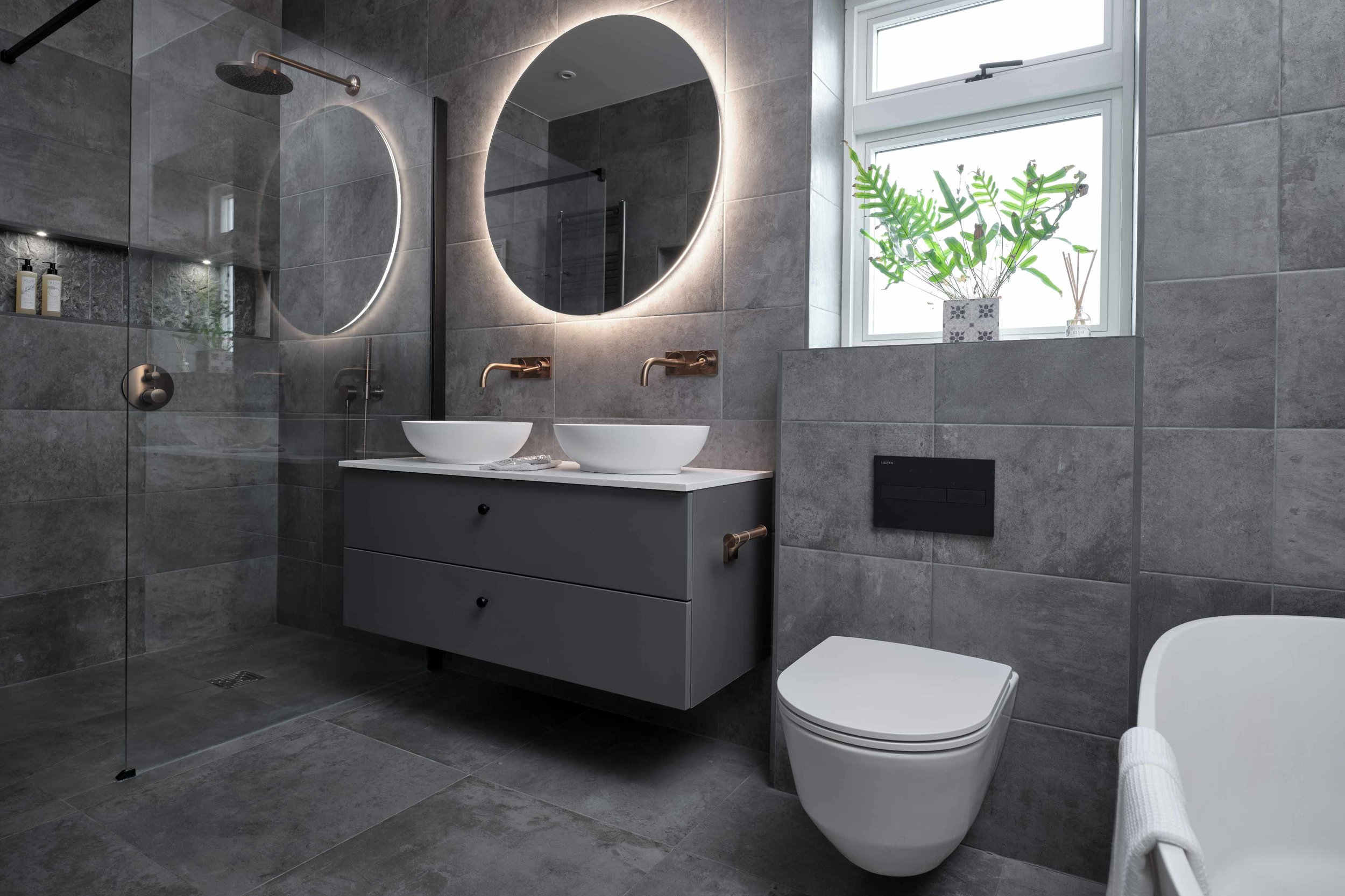
Case study: Grey cave-inspired en-suite with walk-in shower
This cave-inspired bathroom features textured tiles and atmospheric lighting to create a dramatic look fit for a spa.

Gallery: Pink children's en-suite with fluted concrete basin
The owners of this Edwardian home in Wokingham wanted to create a fun yet functional en-suite for their teenage daughter. Inspired by the on-trend bathrooms seen on Pinterest and Instagram, the client wanted to incorporate gold brassware, marble tiles and a statement concrete basin within the en-suite, to make sure the scheme was as stylish as it was practical.

Case study: Contemporary white and grey bathroom with herringbone metro tiles
Style and storage were the two buzzwords for influencer and vlogger Lily Pebbles (@lilypebbles) new Ripples bathroom.
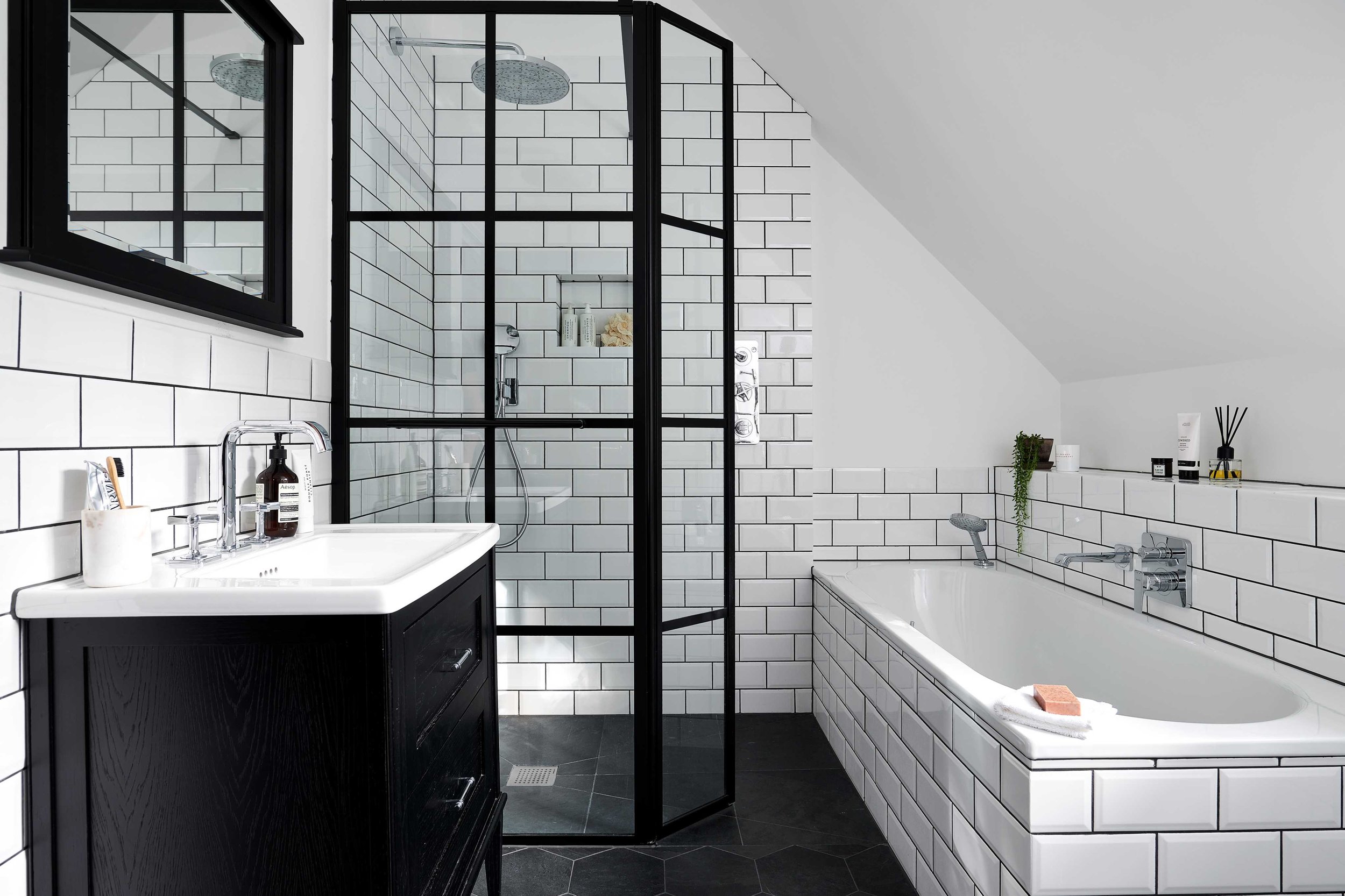
Gallery: Black and white family bathroom
The homeowner of this family bathroom in Surrey wanted a practical space with a simple colour palette of black and white.
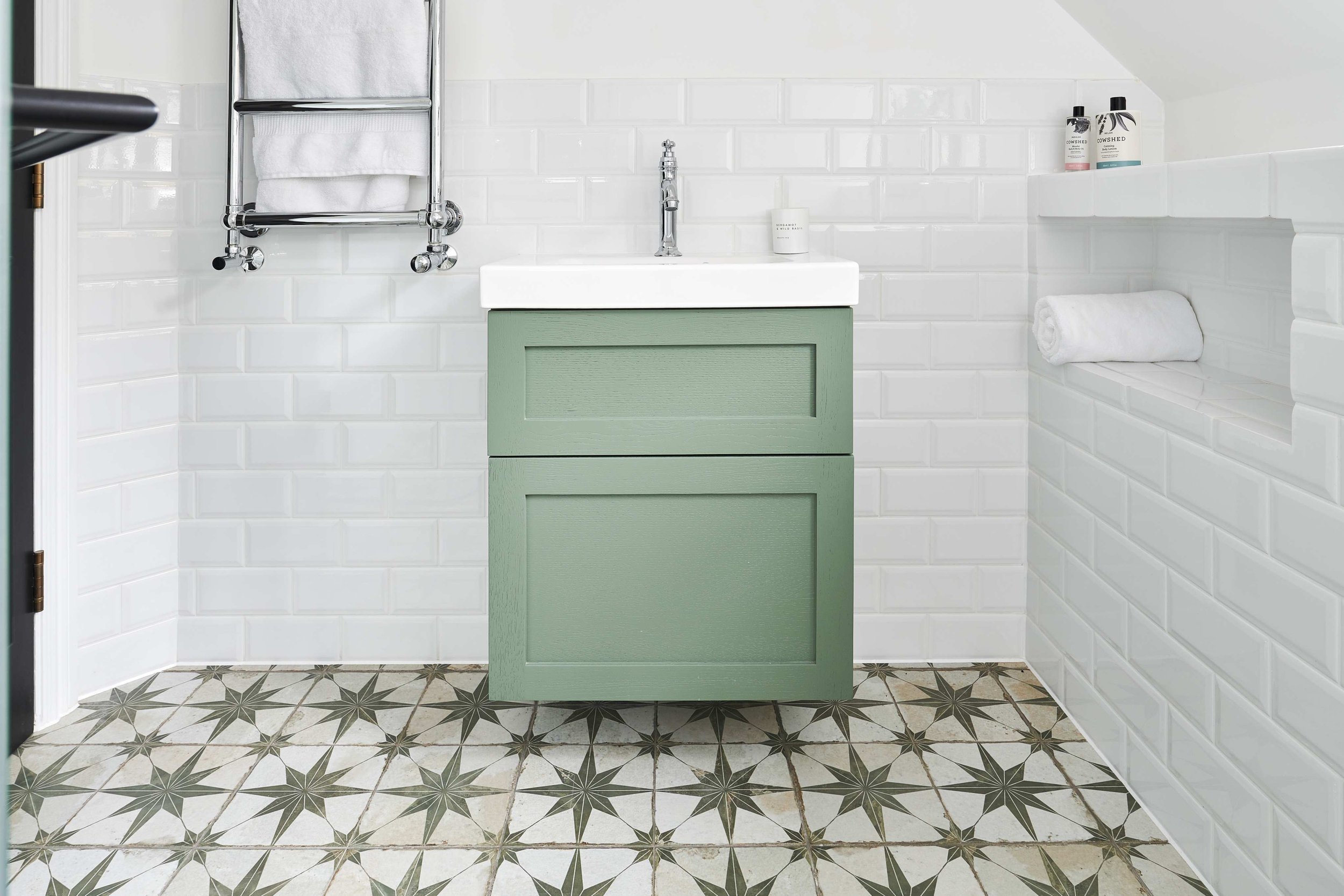
Gallery: Mix & match children's en-suites
With diagonal walls, tight corners and tricky angles to contend with, our designer had a challenging brief – to transform these previously unused spaces into practical and stylish shower rooms for two teenage children.
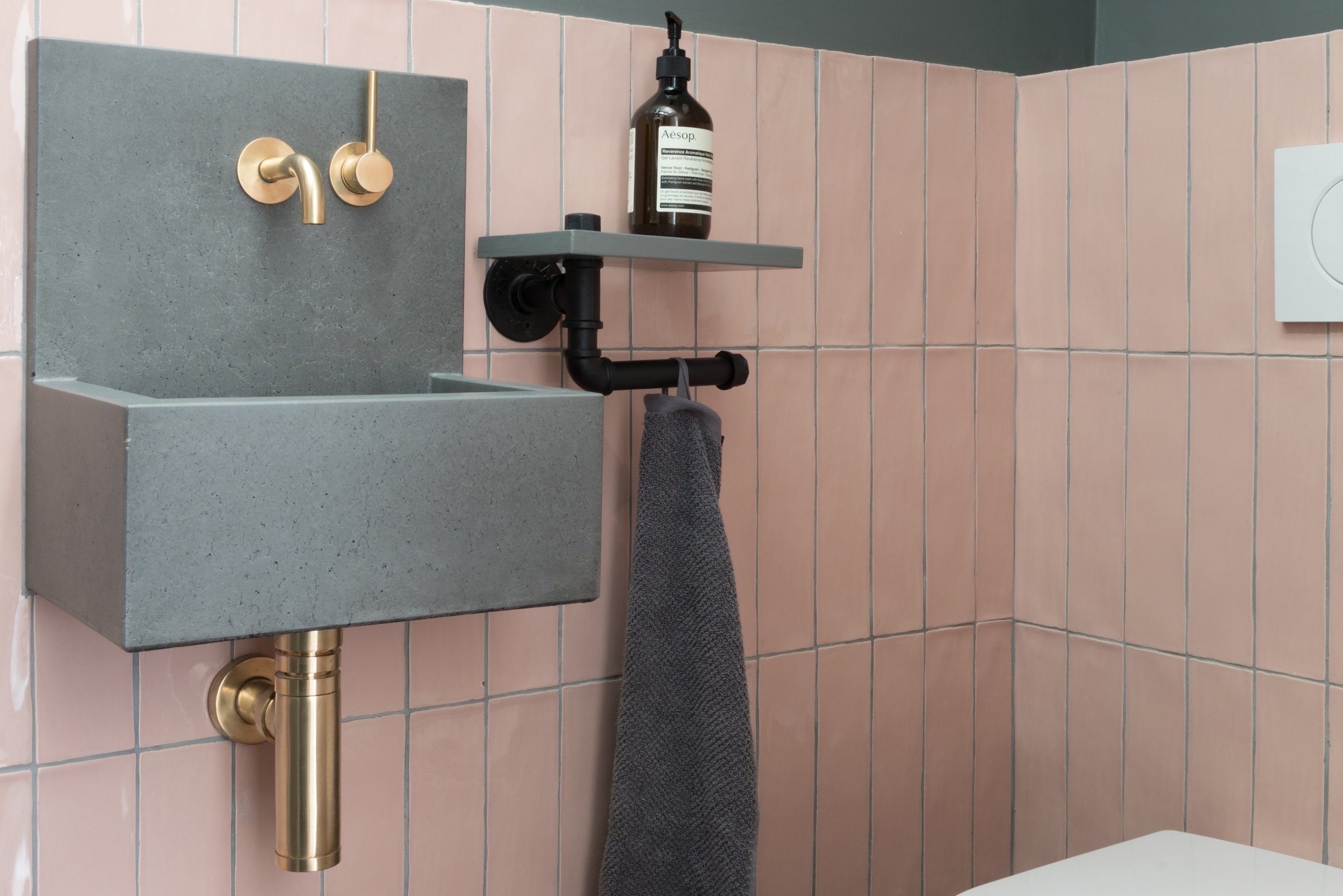
Gallery: Compact cloakroom with concrete basin
Metro tiles, gold brassware and a concrete basin - all the must-have trends come together in this super cool cloakroom designed for influencer, vlogger and podcaster Lily Pebbles

Case study: Influencer Emma Thatcher’s modern monochrome master bathroom
We worked with influencer and fashion stylist Emma Thatcher (@emmarosestyle) to create an envy-inducing monochrome master bathroom.
