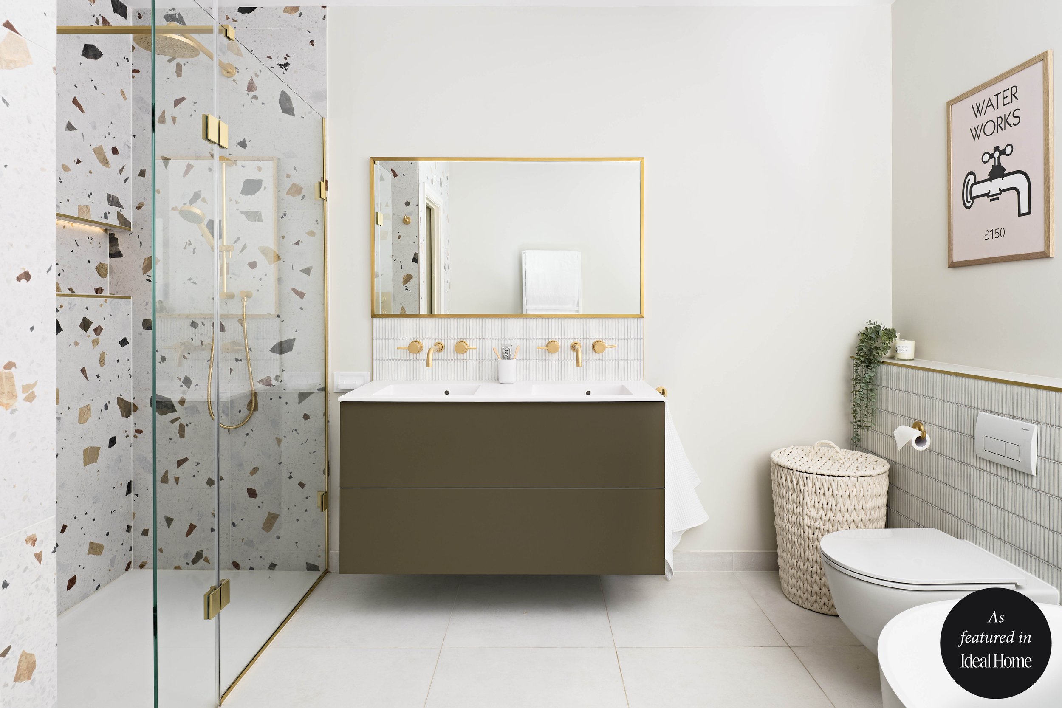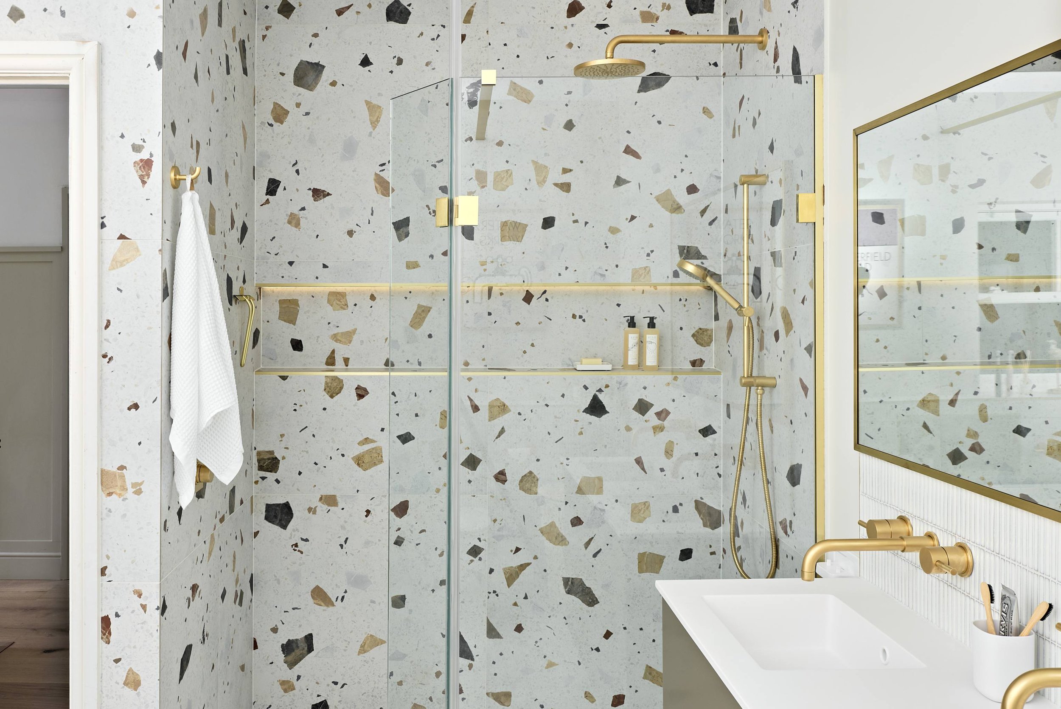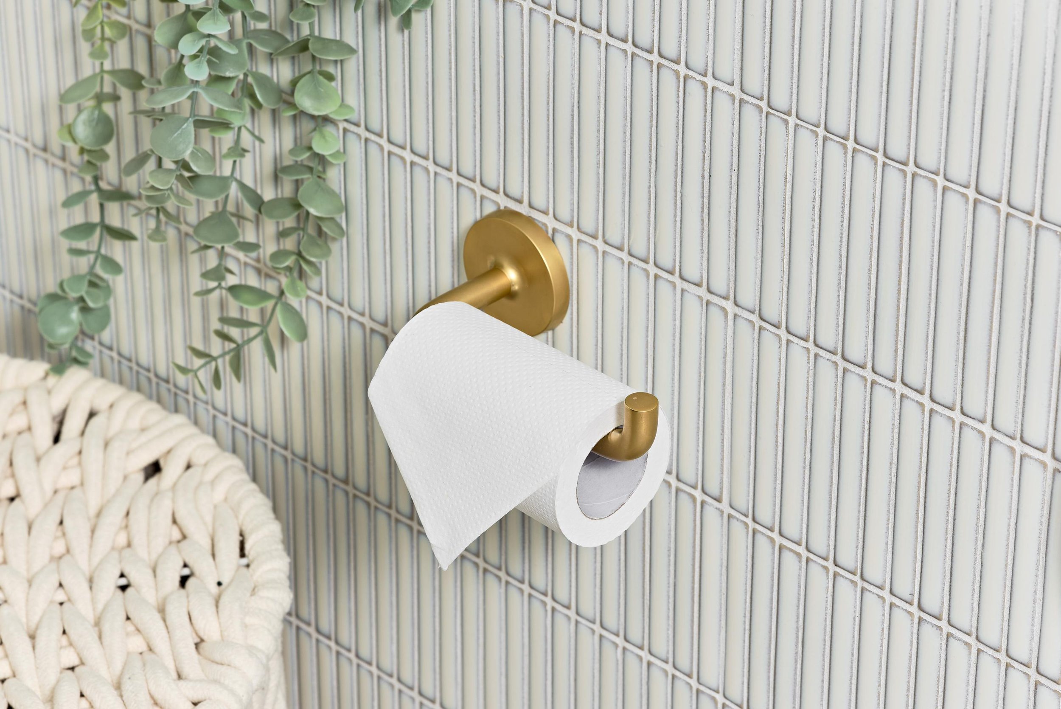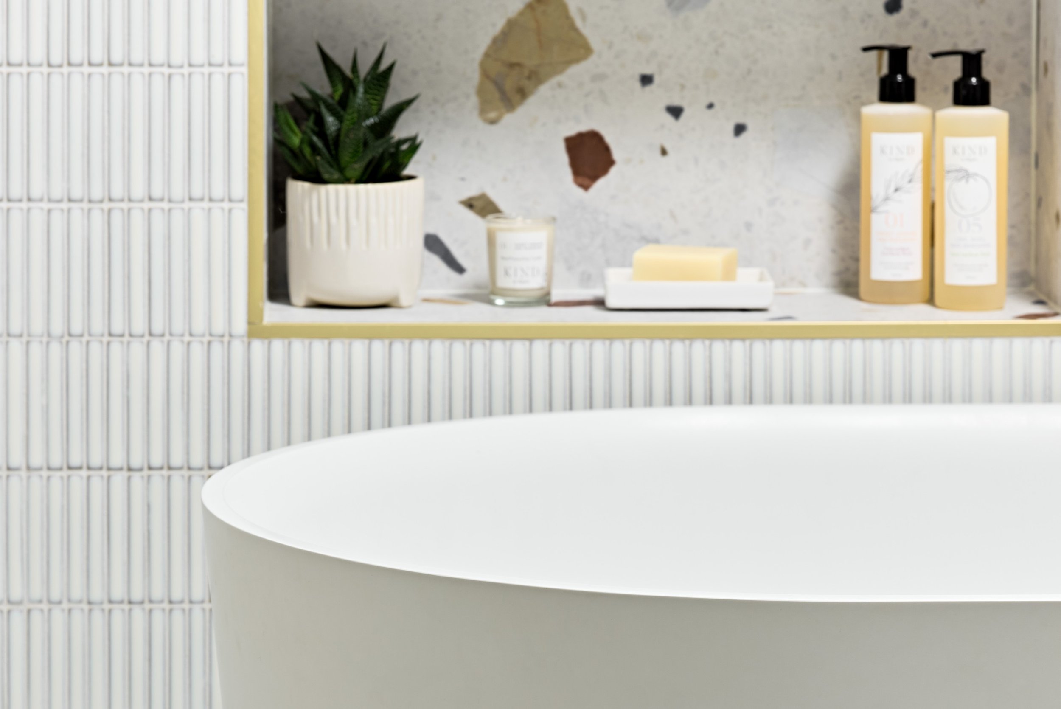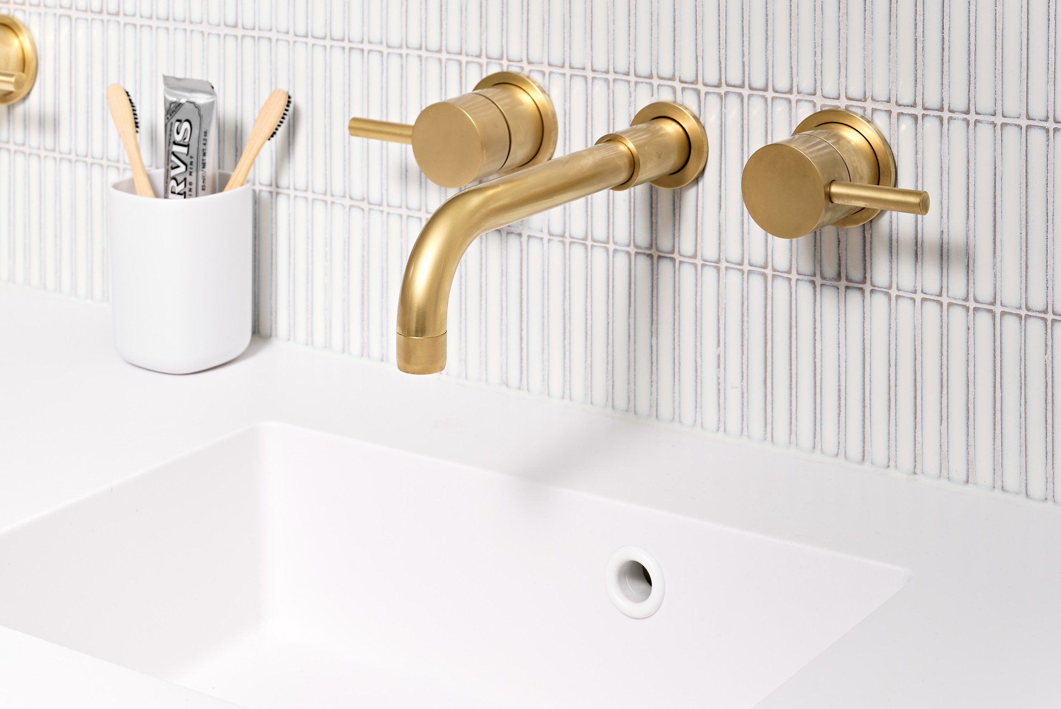Case study: Sleek and chic family bathroom with satin gold brassware and stacks of storage
The owners of this charming Victorian home needed a larger and more practical bathroom to suit their growing family with plenty of storage, freestanding bath and generous walk-in shower.
The original cramped and out of date bathroom was the perfect blank canvas for Leanne, Senior Designer from Ripples Newbury, to create a luxurious space for the whole family to enjoy.
The layout
Victorian houses can be notorious for their small bathrooms so when the owners of this detached home in Newbury decided to revamp theirs, it was obvious that they needed to enlarge the space as well as upgrade it. The existing layout was badly designed as well as poorly ventilated and dark so when the couple, who live there with their two children, took on the renovation of the first floor, they knew they had to make it bigger as well as more functional and luxurious.
The brief for designer Leanne was to create a family bathroom with a boutique hotel feel. The homeowners wanted a classic and elegant look with design details that would personalise the space. Their wish-list included a large freestanding bath, a walk-in shower, lots of storage and a double vanity unit with dual basins. Having a separate bath and shower is really useful if space allows, especially with children, while dual basins also help with the early morning rush.
Freestanding bath
The focal point of the new bathroom is the stunning statement bath. Positioned below the window, it’s big enough for both the children as well as being the perfect spot to relax and unwind for the grown-ups. Its elliptical design is soft and smooth while the crisp white finish is clean-lined and contemporary. Leanne chose a wall-mounted bath mixer to save space with a satin gold finish to bring a touch of bling to this boutique hotel style.
There’s plenty of storage within easy access of the bath, too, as Leanne has created two storage niches within the stud wall. This means that shampoo and bubble bath is always on hand and it saves space, as the integrated solution means that there doesn’t need to be a floor standing or wall-hung unit close by. The niches are finished in terrazzo-style tiles to match the shower area and are finished with a satin gold trim to complement the brassware throughout.
Walk-in shower
One of the homeowners’ must-haves was a large walk-in shower and this design doesn’t disappoint. Thanks to the enlargement of the room, the new layout meant that the area behind the door was perfect for a spacious shower area. It has a luxurious wet room feel with a thermostatic hand shower and fixed overhead shower rose in a stunning satin gold finish to match the basin and bath mixers. There’s also a recessed storage niche for shower gels and shampoos, just like behind the bath. The hinged door shower screen is easy to access while the seamless shower tray removes any trip hazards for the children.
The shower is fully clad on its walls with on-trend terrazzo-style porcelain tiling. These large format tiles help to enhance a feeling of space while bringing a sense of fun and personality into the bathroom. The matt finish design features a mix of light and dark hues with specks of colourful terrazzo that sparkles in the light.
“The statement bath and large walk-in shower have really elevated this bathroom into something special. As well as being ultra-practical for the whole family, it’s also now a space to relax and unwind after a long day.”
-Leanne, Senior Designer
Double vanity unit
Wall-hung vanity units are great space-savers, as the whole floor area is visible, which creates a feeling of space. It also makes it easier to clean the floor too. Leanne designed a double version for the owners of this Victorian detached home, so that there would be space for all the family to beat the early morning rush. There are two large drawers beneath the basin, perfect for toiletries, make-up and other bathroom essentials, keeping the rest of the scheme calm and clutter-free. The drawer fronts are finished in a rich coffee colour, which the homeowners selected to create definition within the bathroom, picking up on the darker flecks of the terrazzo tiles at the same time.
The vanity unit is topped with two basins crafted from one single piece of white composite for a seamless finish and easy-clean solution. The wall-mounted basin mixers in satin gold are set on a backdrop of a bamboo-style white tiled splashback while a brass-framed mirror completes the look. The result is a five-star feel with family appeal, perfect for this busy family home.
The details
Location: Newbury
Designer: Leanne, Ripples Newbury
Price: From £16.5k (not including installation)
Products: Freestanding bath, satin gold brassware, walk-in shower, double vanity unit, wall-hung WC
For advice, tips and tricks from our team of specialist bathroom designers, download or request a copy of our free Style Guide.
this Victorian home in Newbury wanted to transform their existing en-suite into a light, bright and luxurious room.

