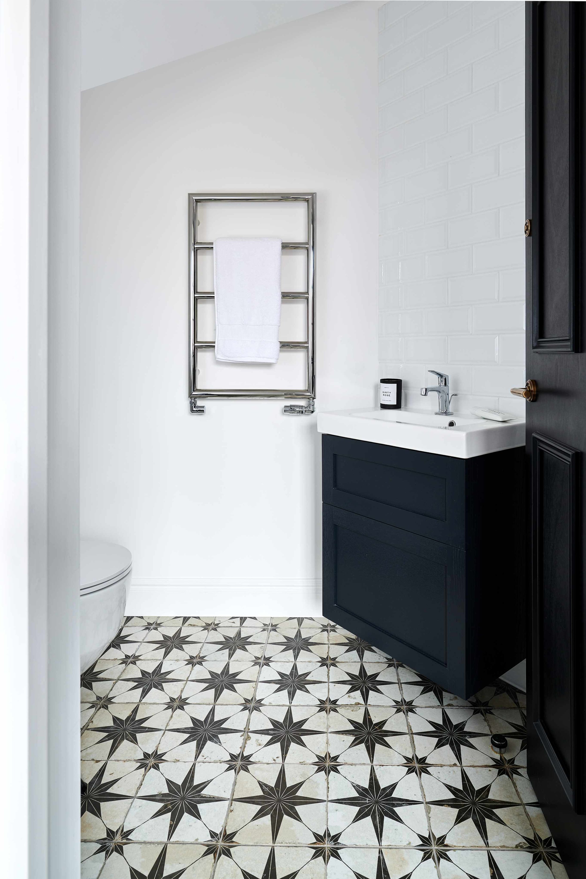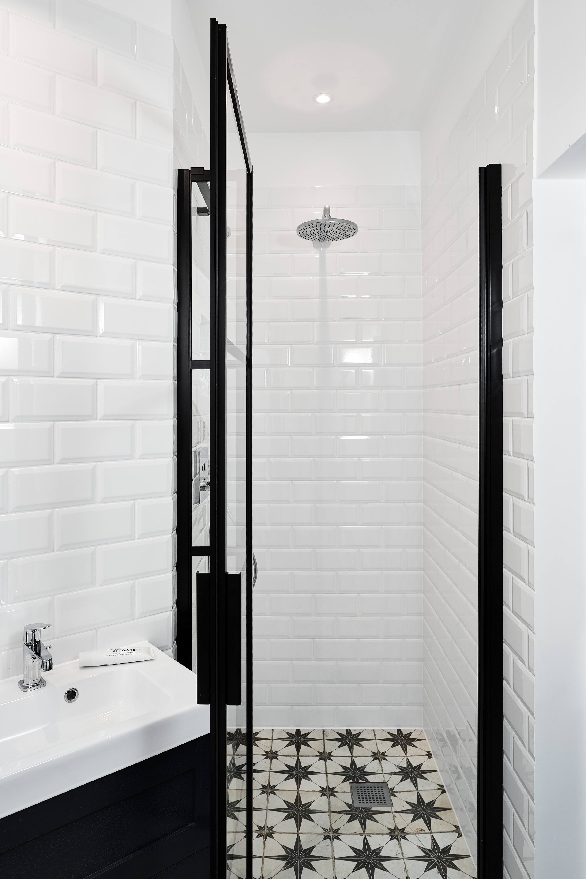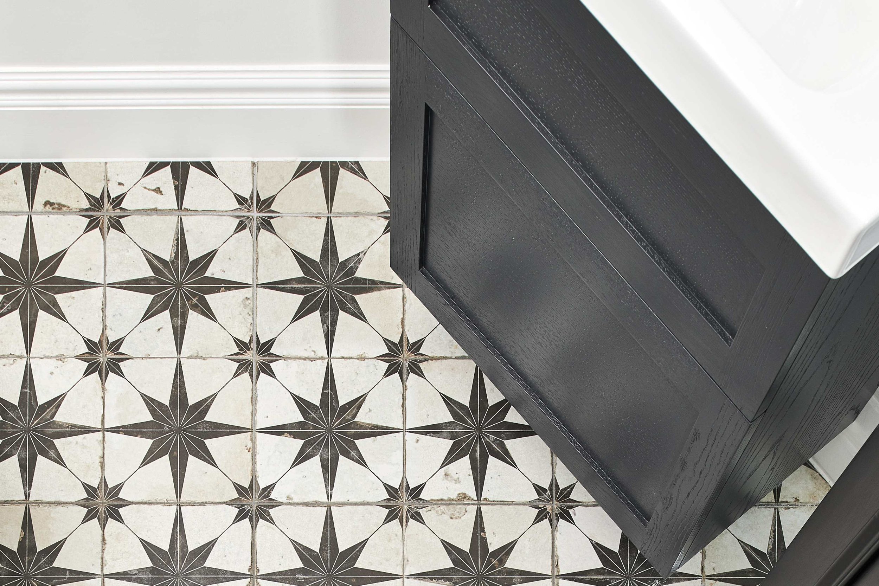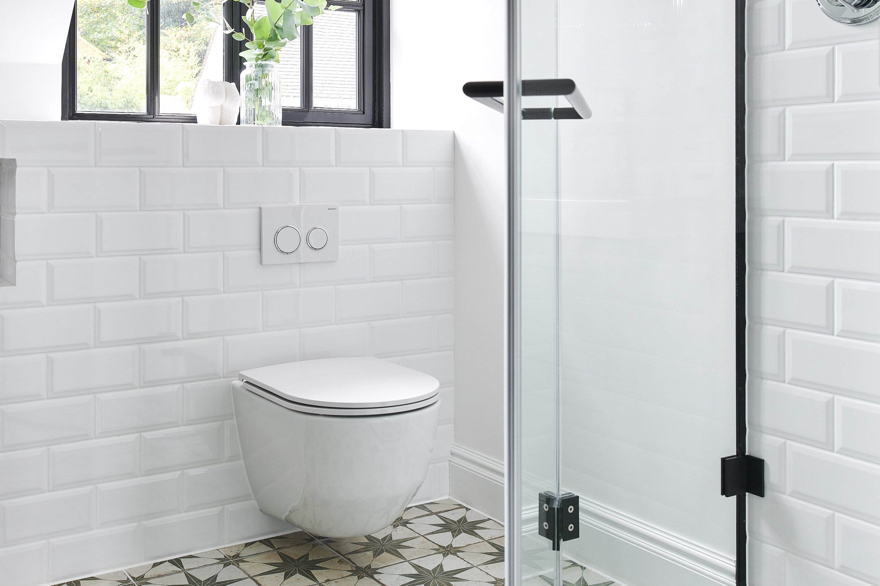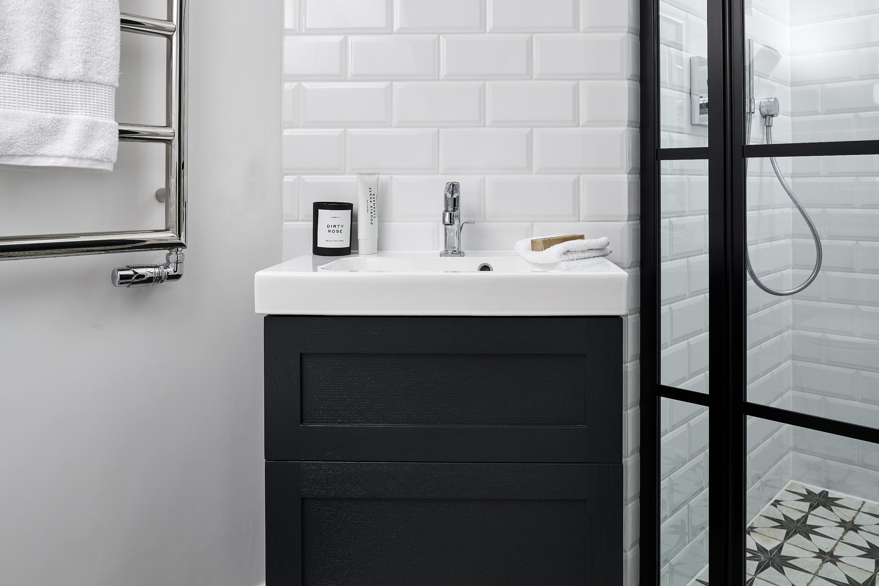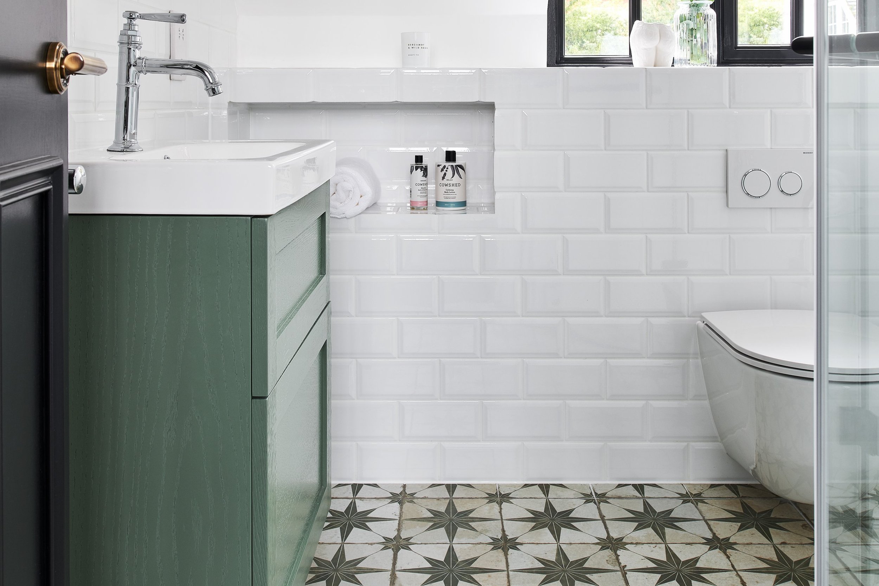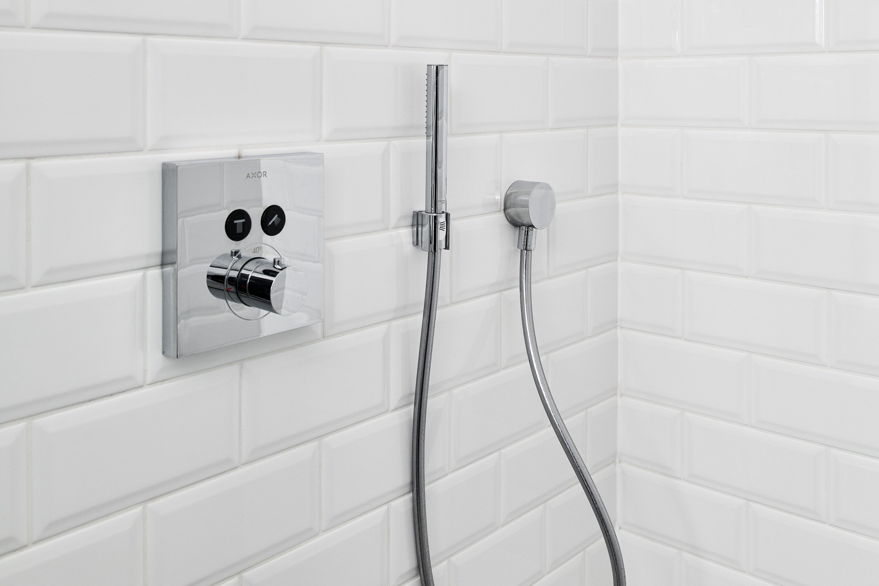Gallery: Mix & match children's en-suites
These petite en-suites have been cleverly designed to make the most of the available space. With diagonal walls, tight corners and tricky angles to contend with, our designer had a challenging brief – to transform these previously unused spaces into practical and stylish shower rooms for two teenage children.
As the en-suites were to be designed around teenagers, storage was a key factor to consider. Our designer therefore made sure to include plenty of hidden storage, from clever recesses which maximised space within the awkwardly shaped walls, to the vanity units with deep drawers which are perfect for stowing away towels, flannels and other bathroom products.
In the sage green en-suite, our designer chose a pentagonal shower screen to allow the shower to be tucked in the corner of the room. In the black and white en-suite, our designer used three existing walls and a simple black-framed shower door to create a cosy showering space. Both shower doors open inwards providing an extra space-saving option in these compact rooms.
Both en-suites feature a pop of pattern with encaustic tiled floors which are colour matched to the vanity units in each room. These tiles add character to the modern minimalist spaces which are finished to perfection with shiny chrome brassware, sleek showers and modern wall hung WCs.
The details
Location: North London
Designer: Ripples London
Price: From £10k - £13k per en-suite
Products: Encaustic floor tiles, bevelled white gloss metro tiles, overhead single jet showers, bespoke wall hung vanity units in painted woodgrain finish, wall-hung rimless short projection WCs
For designer advice, tips and tricks on making the most of a small bathroom, download or request a copy of our Style Guide.
Take a look around the beautiful family bathroom we created for Lily Pebbles and find out how our designer created the space.


