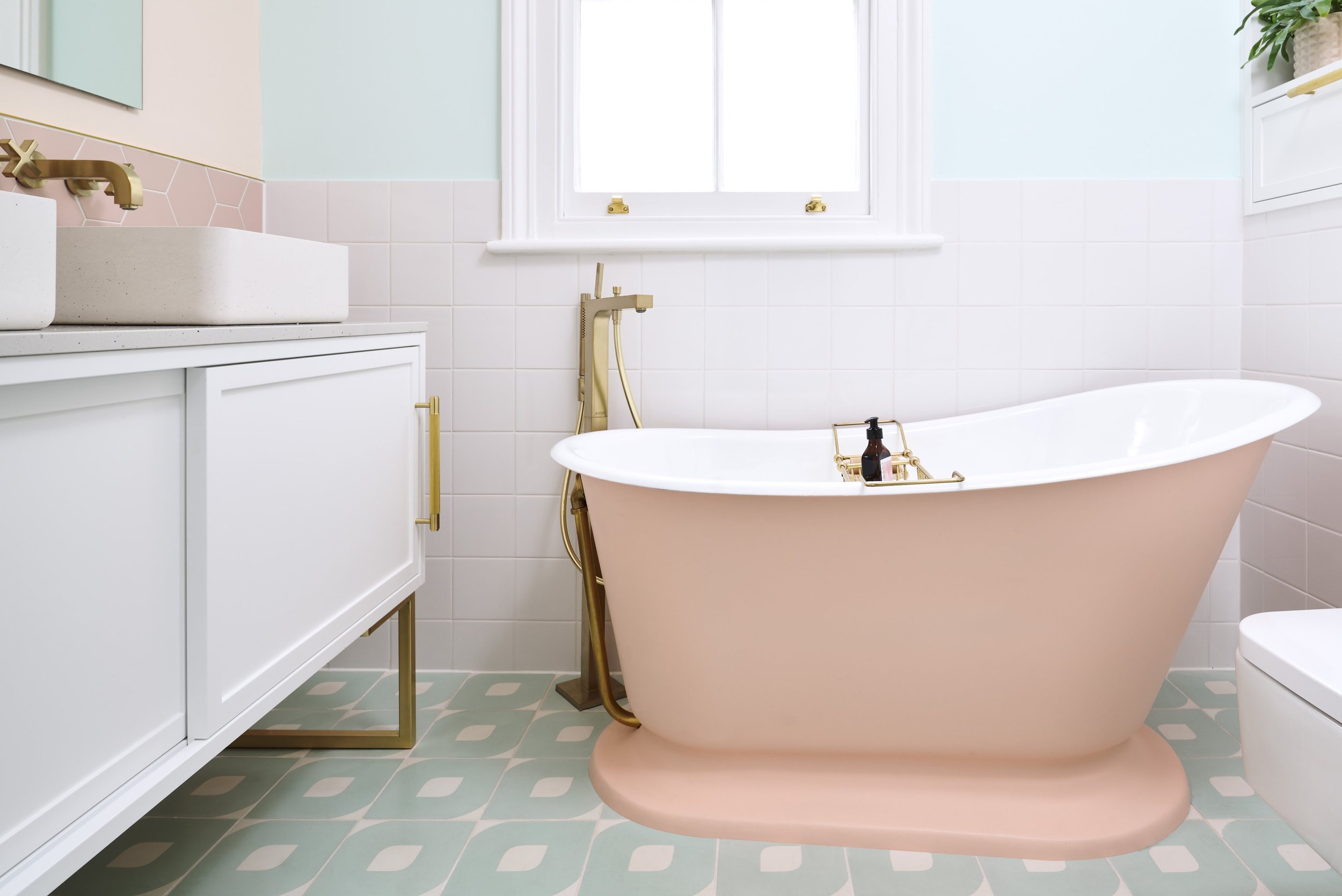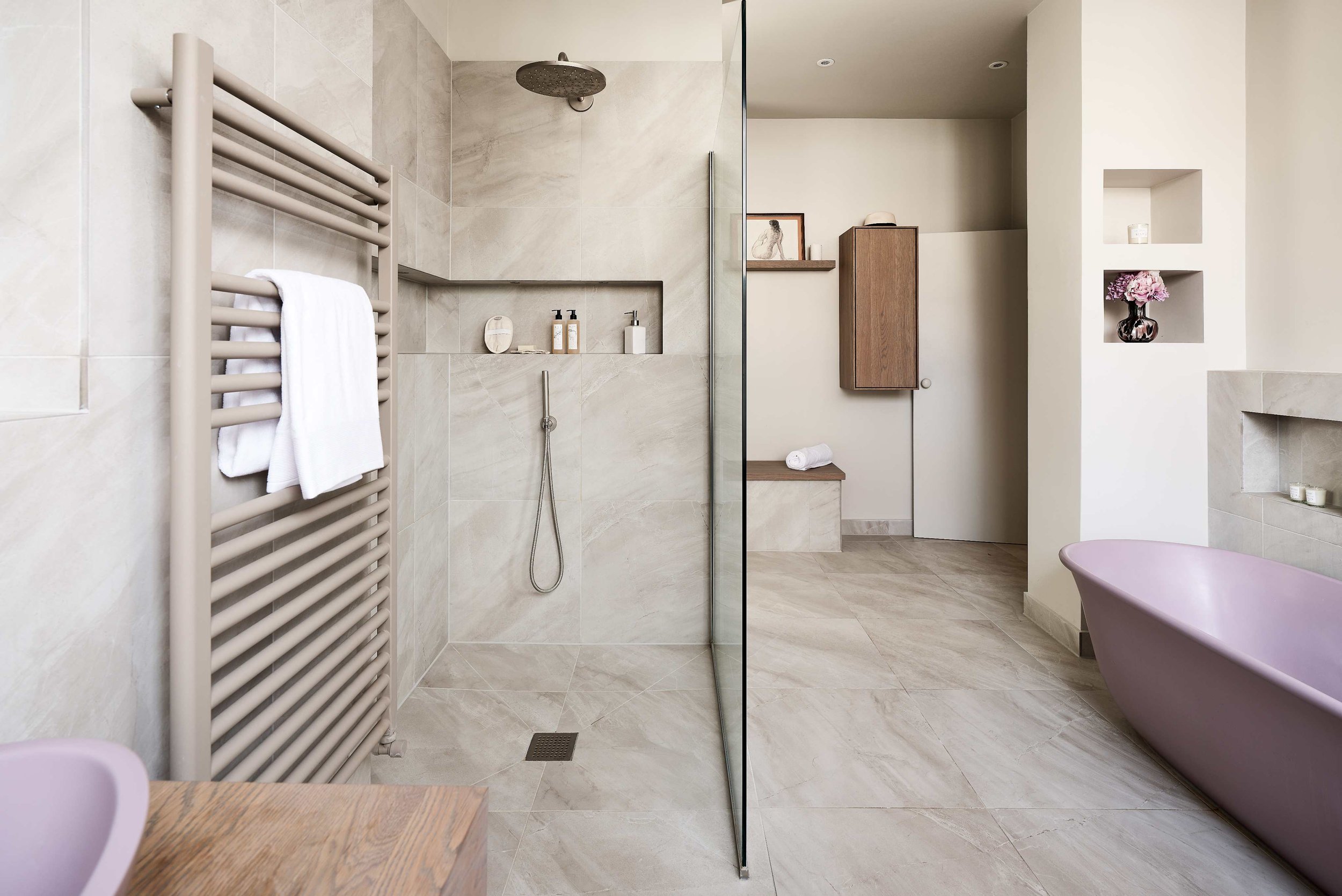Designer advice: 5 baths for compact spaces
Here, Designer Annie Simpson from Ripples Southport shares examples of 5 baths that are ideal for small spaces, ensuring you can still enjoy a luxurious bath even if you have a limited space.
1.Bath with overhead shower
This built-in bath with overhead shower provides a practical, space-saving solution to the bath vs. shower debate. By opting for a shower above a bath, you can enjoy the benefits of both, even when space is at a premium. By placing the bath directly against the wall, it also gives you the opportunity to incorporate a storage niche which offers a handy place to store shampoo and soap for easy access from both the bath and shower. It also adds an interesting element to the design, especially when finished with a statement tile.
2.Inset bath
Inset baths tuck neatly against the wall, making them ideal for smaller bathrooms and en-suite bathrooms. By positioning the bath flush to the wall, you open up floor space in the centre of a small room which creates the illusion of a larger bathroom. Tiling the outside of the bath to match the walls also gives the sense that the space is bigger than it really is.
Image: Paul Craig
3.Small slipper tub
Freestanding rolltops typically require a larger footprint, however compact versions are available. Opting for a slipper design gives an extra bit of space to place your head, offering a relaxing soaking experience, whilst taking up minimal space. They also add lots of personality!
4.Slimline freestanding bath
This style of bath has a super sleek thin perimeter but offers a surprisingly deep bathing area. Due to its freestanding design, you would perhaps expect it to take up a lot of space, however this bath is actually quite compact, making it ideal for relaxation and retreat.
5.Japanese soaking tub
Inspired by classic Japanese baths, ‘soaking tubs’ are small in size but thanks to their height and ergonomic shape, are deep enough to fully submerge the body in water.
For more bathroom advice from our team of specialist bathroom designers, download or request a copy of our free Style Guide.
Want to heat things up in your bathroom? We asked Dena Kirby, Senior Designer from Ripples Harpenden, to share her top tips for a toasty bathroom.









