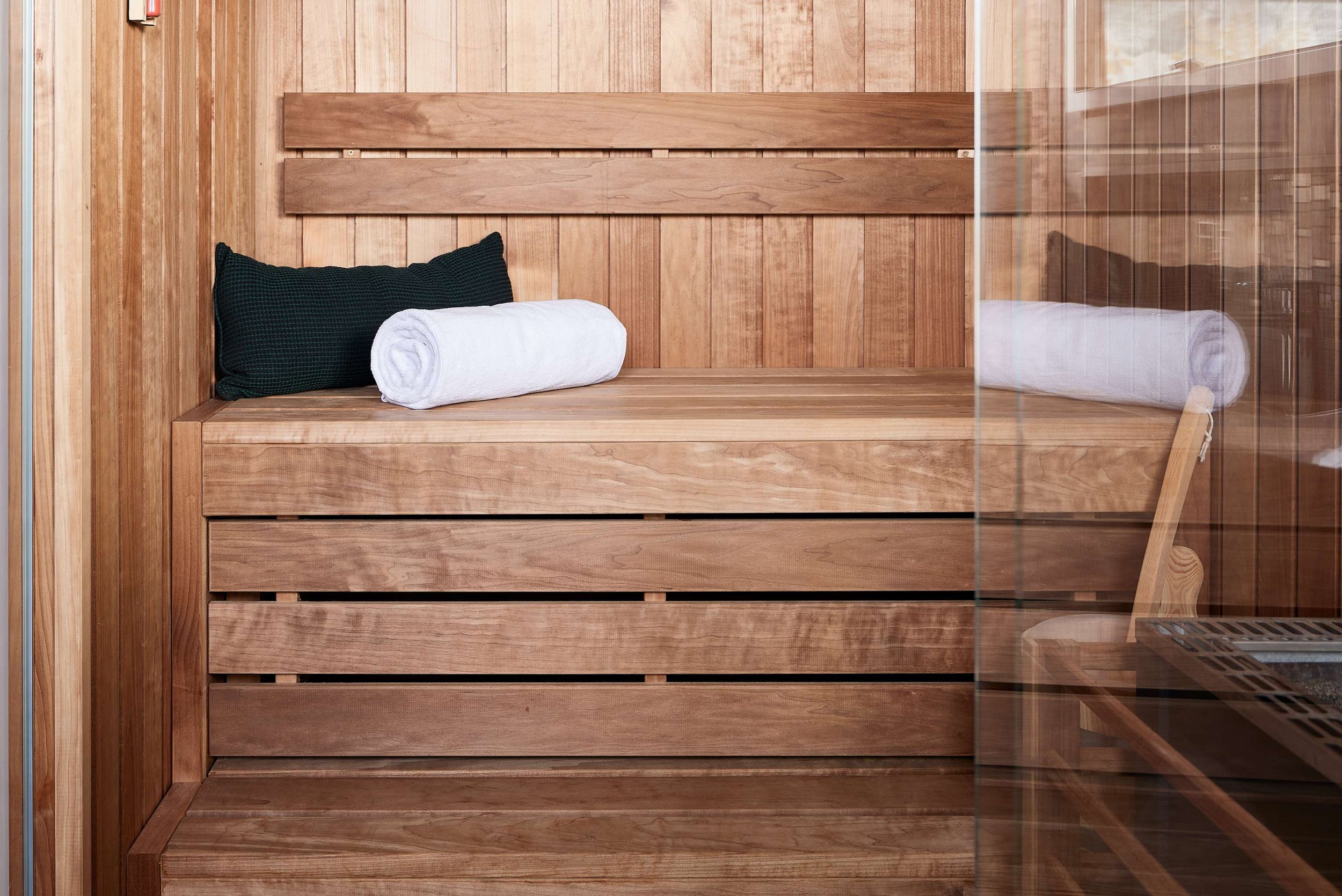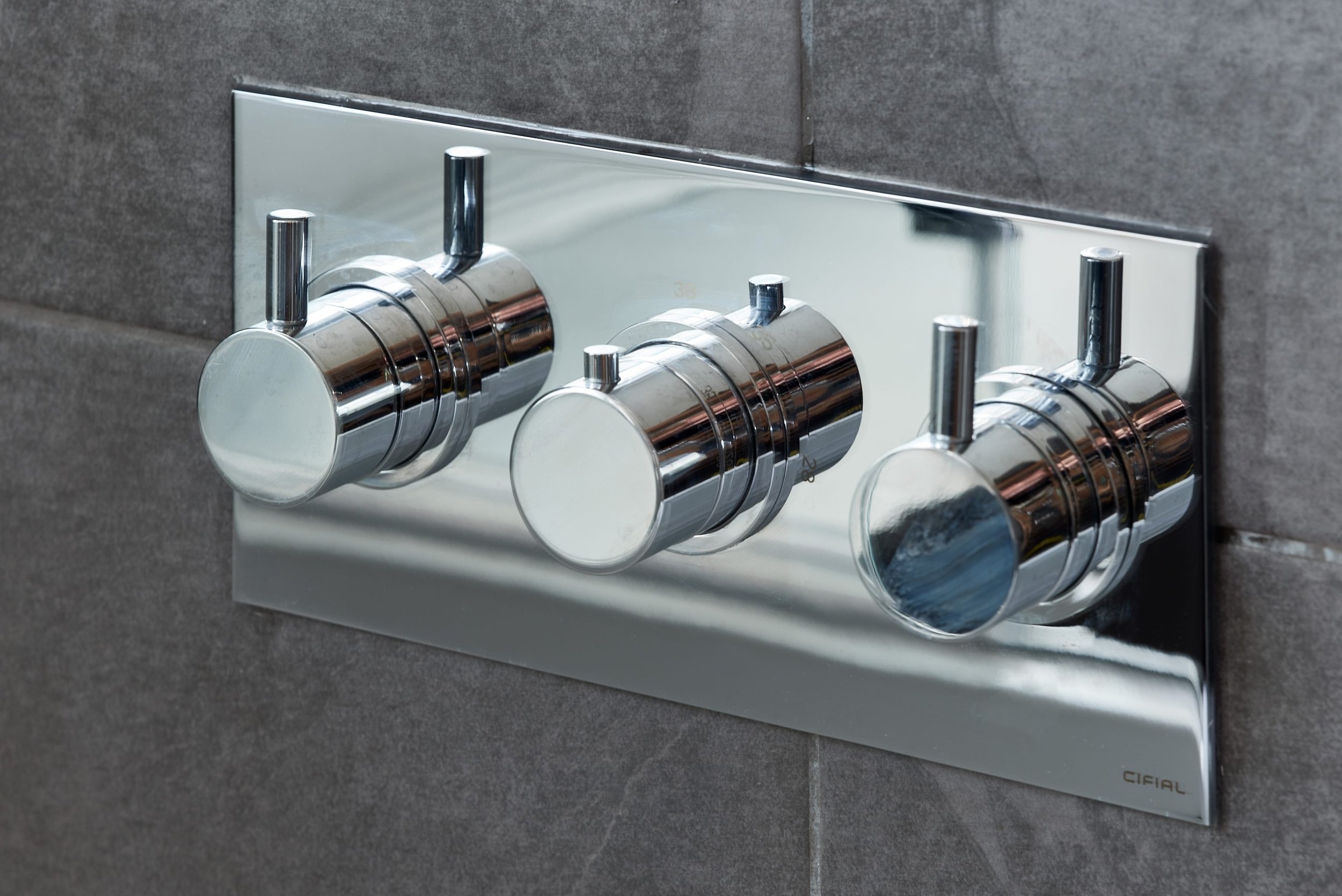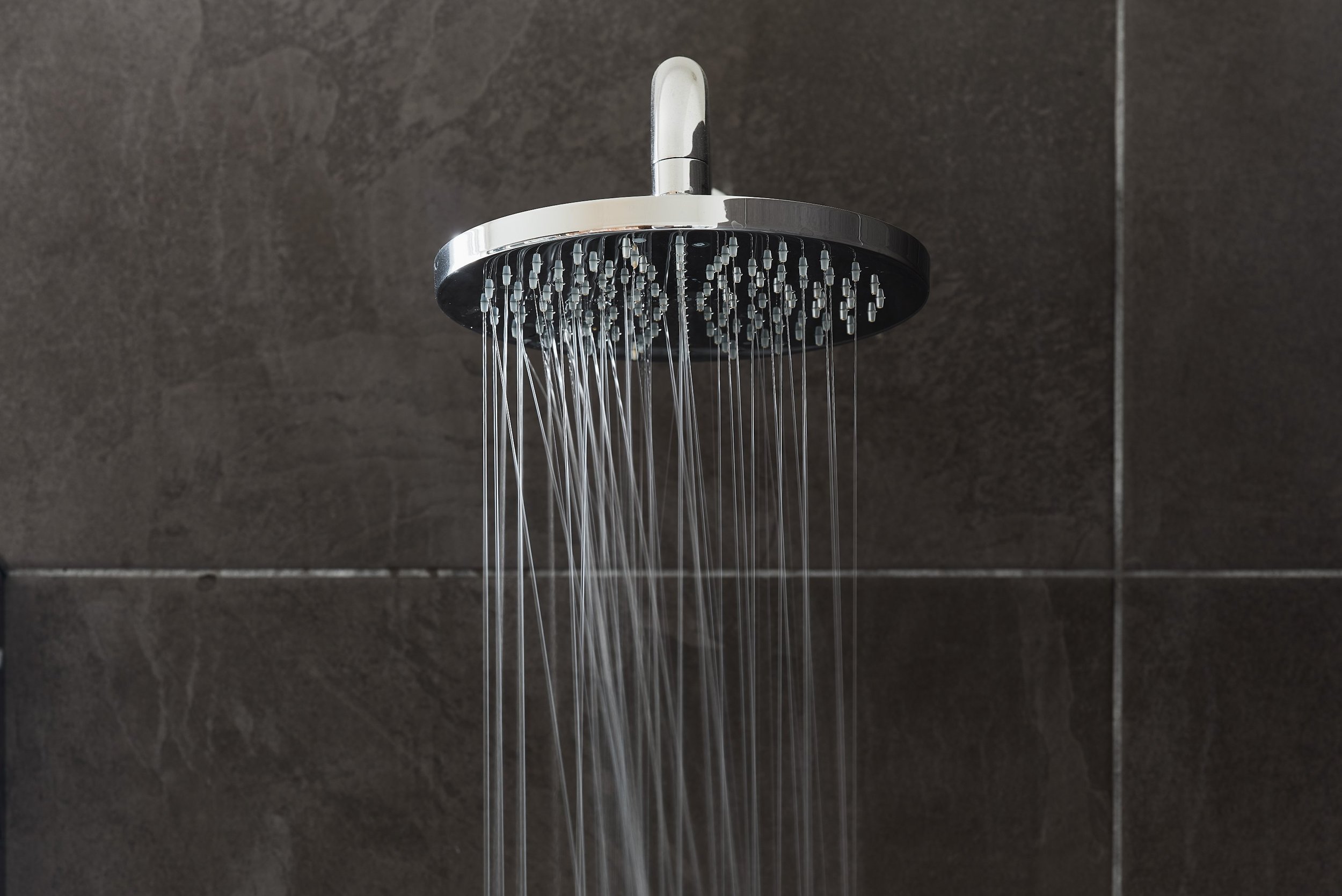Case study: Spathroom with in-built sauna cabin
The owner of this home in North West London wanted to create their very own ‘spathroom’ and enlisted the help of Jo Sangster, Senior Designer from Ripples London, to help bring her ideas to life.
Jo Sangster, Senior Designer at Ripples London, transformed a dated bathroom into a luxurious at-home spa, complete with a multi-tiered steam cabin.
The vision
The client had quite a clear view of how she envisaged her new bathroom to look and shared a few inspirational images with Jo to help illustrate her vision. The client’s dream was to create her very own at-home sauna, complete with an in-built cabin. The client’s favourite inspirational image featured a sauna bathroom with dark, moody tiles, lots of lovely lighting and chrome fixtures and fittings, and these elements became the basis of Jo’s design.
Deciding on a layout
Getting the best layout for the sauna was crucial as the client dreamt of being able to look out the window whilst using it. Jo therefore carefully planned the room with this fact in mind and was able to position the sauna directly opposite the large window which looks down on to the garden below.
This room had an existing bath which was ripped out as part of the renovation, however, doing this revealed original pipework for an aircon system which frustratingly couldn’t be moved. Thankfully, Jo was able to work with the sauna company to cleverly hide the pipework underneath the benches, to ensure all pipework was completely hidden from site.
Another area of consideration with the layout was how best to incorporate a bath and shower as well as the sauna. As the large sauna took priority space-wise, Jo designed a shower-over-bath solution, complete with a fully-folding bath screen, to maximise the remaining space.
Creating the right aesthetic
As this was the second bathroom in the client’s home, Jo was conscious to ensure the sauna room looked and felt like it belonged to the same home as the other room. This was achieved through a neutral colour palette and the introduction of lots of natural materials. The client chose a slate-effect tile but in a porcelain finish which offers a low maintenance, easier-to-clean alternative to real slate. Adding in a hand-cut glass mosaics in onyx shades contrasts nicely with the natural-effect materials and offers a luxurious feel to the space. The mosaics were used in the back of the recesses and bath curve for just a touch of glamour, with overpowering the overall natural look.
“This was an interesting project to work on as you don’t often get the opportunity to incorporate a full steam cabin in a bathroom!”
-Jo, Senior Designer
Finishing touches
The client opted for chrome brassware to complement the cool tones used across the tiles and vanity unit.
The details
Location: North West London
Designer: Jo, Ripples London
Price: From £13.9k (not including installation or steam cabin)
Products: Wall-hung rimless WC, dual flush plate, chrome brassware, corian worktop.









