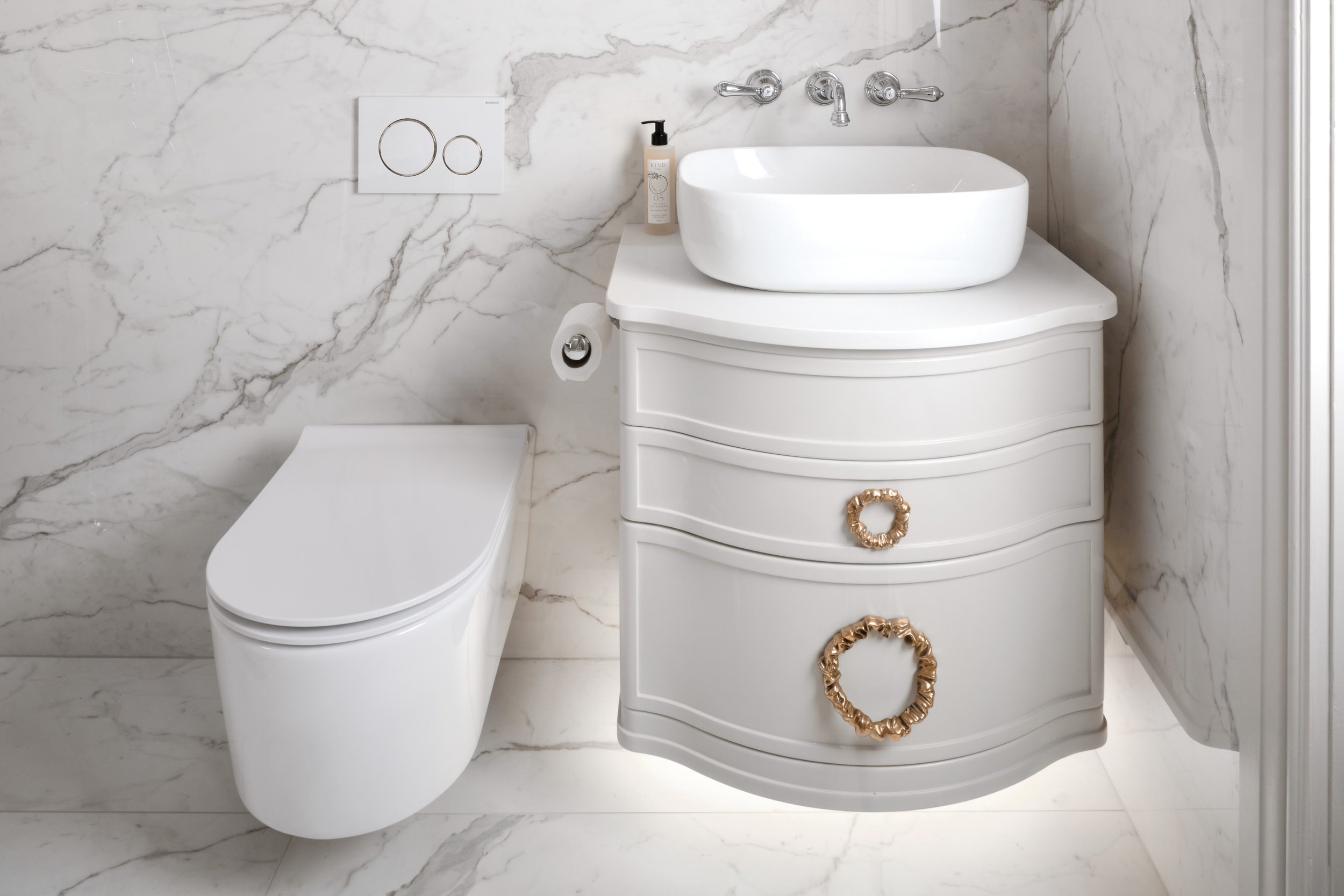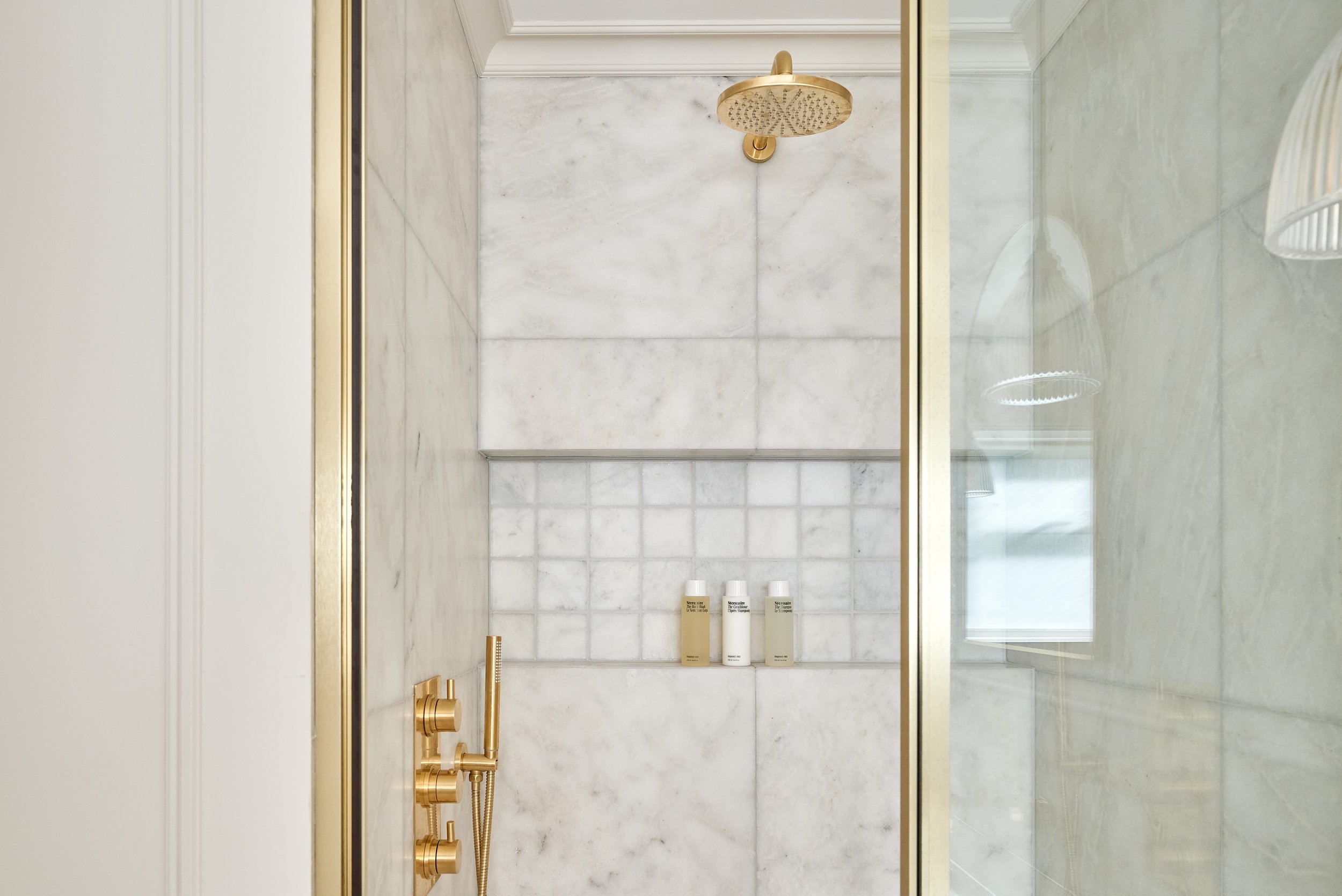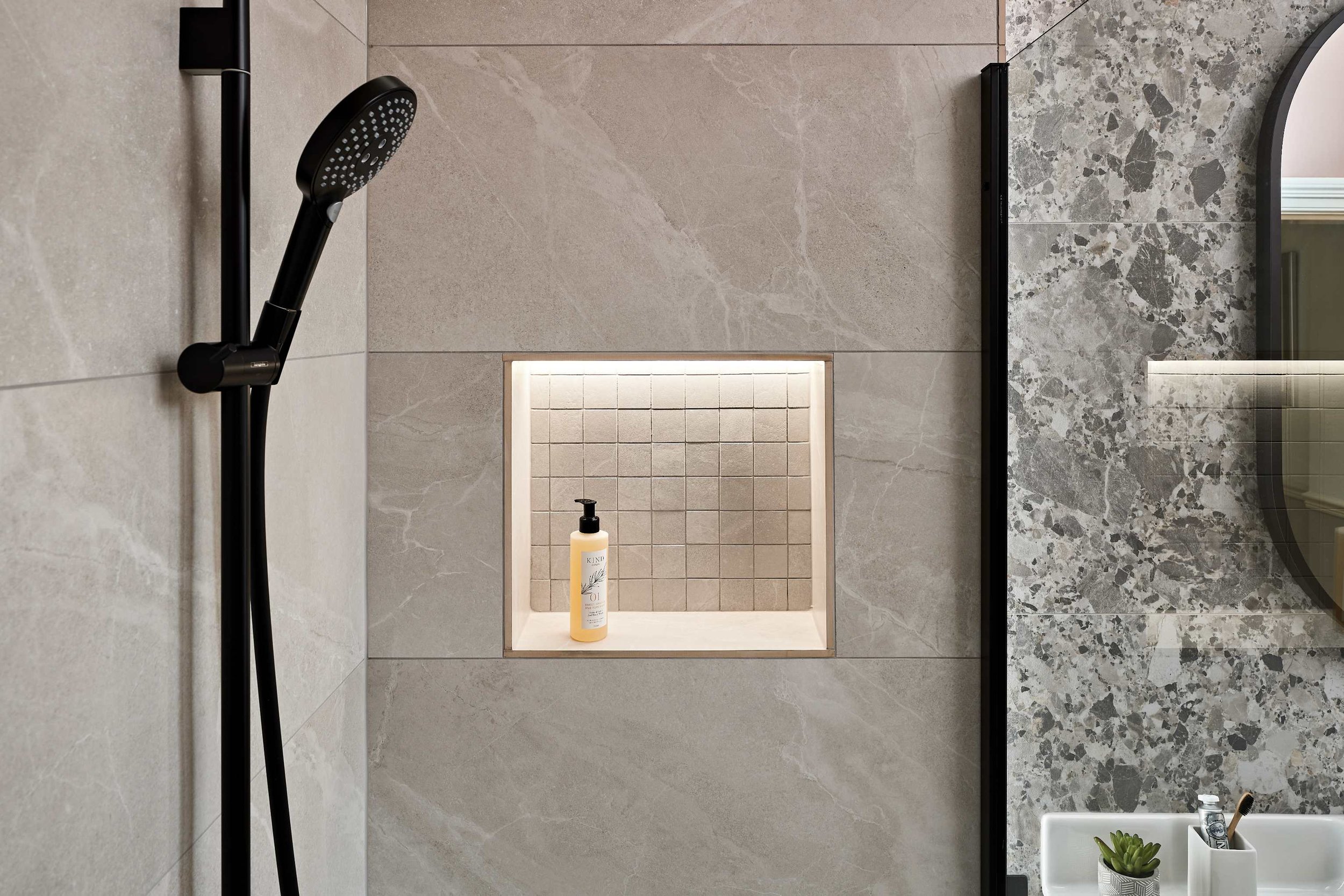Designer advice: 4 top tips for designing a small bathroom or cloakroom
Here, Senior Designer Jo Sangster from Ripples London shares her advice for maximising space in a small bathroom or cloakroom.
1.Choose-wall-hung furniture
Opt for wall-hung sanitaryware and furniture to open up space on the floor. A wall-hung WC which, when paired with a slim concealed cistern, reduces the need for clunky boxing and gives a sleek, minimalist look. Equally, wall-hung furniture ensures more of the floor is visible which creates the illusion of a bigger space. It has the added benefit of making the floor easier to clean. In addition, concealed, wall-mounted basin taps not only look sleek but are also great space savers. A more traditional, deck mounted alternative may mean compromising on the basin size which is not always a practical option.
2.Get savvy with storage
A small wall-hung vanity unit with deep drawers provides the perfect place to stow away rolled-up towels and other bathroom products. Adding shelves above the WC can help utilise otherwise unused space and is a stylish way to display decorative finishes or your favourite bathroom products. It’s also worth considering niches in shower areas or by baths, giving a handy place to store your shampoo and shower gel.
3.Consider colour
Consider using lightly coloured, reflective tiles to help bounce light around the room. It’s also important to consider paint colours as lighter colours usually make a space feel bigger than it is.
4.Get the light right
Lighting is key in small rooms, especially where there’s a lack of natural light. Try combining ceiling lights with indirect lighting in recesses and at floor level to make the room feel as light and bright as possible.
For more bathroom advice from our team of specialist bathroom designers, download or request a copy of our free Style Guide.
Want to heat things up in your bathroom? We asked Dena Kirby, Senior Designer from Ripples Harpenden, to share her top tips for a toasty bathroom.









